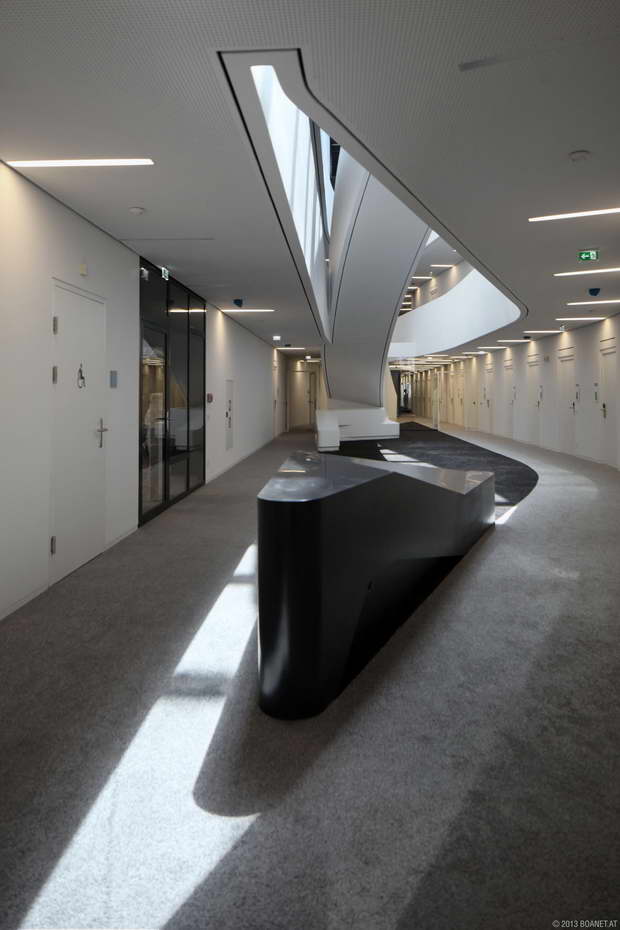Library & Learning Centre by Zaha Hadid
Student Centre by Hitoshi Abe

After a four-year construction phase, the unique campus of Vienna University of Economics and Business was opened in October 2013. At its heart is the new “Library & Learning Centre” (LLC). It was designed by Zaha Hadid. This contemporary university concept in a unique learning landscape is surrounded by gardens. The 28,000 m² LLC was designed as a polygonal block in the centre of the university campus in Vienna. The architecture takes the form of a cube with both angled and straight edges. The straight lines of the outside building divide and become curved and streamlined. They move into a free-form internal canyon, which creates the central auditorium and venue for events at the heart of the university campus. The large overhanging roof is a contrasting element and its front of windows reminiscent of a monitor looks out over the central square.

Campus visitors are almost drawn into the new LLC by the “walk-along” park area around it which was planned by BUSarchitektur. Inside the spiral ramps and staircases arranged in all directions lead to the upper levels,where the book stacks and working areas are located. This organic design creates a smooth transition between the various levels. The LLC houses the main library as the centre of study and research, the student working areas of the Learning Centre and the student services, such as the student office, examinations office, academic registry and IT services with its Info Centre.

The LLC was fitted with just under 5,800 m² of Poodle self-laying carpet tiles from OBJECT CARPET. The extremely resilient shag pile is particularly suitable for hightraffic areas. Thanks to its distinctive pile height, it is also impossible to see any joins when used as carpet tiles. A further 1,700 m² of Glory carpeting has been laid in the LLC. Both textiles were manufactured with the antron® high-tech carpet fibres from Invista, which are characterised in particular by their dirt-resistant and robust properties. In the special dark and light shades of purple, the floor creates an attractive colour contrast to the predominantly white surfaces of the building.
The Poodle textile in dark grey “smoke” underlines the distinctive architectural design. The excellent foot-fall and sound-absorbing properties of the carpets create a low-noise environment.

The Student Centre, designed by the architect Hitoshi Abe, forms another complex on the WU campus. The purpose of this complicated academic building is to maximise flexibility and encourage interaction between departments. A series of narrow,overlapping structures has been built in a row and atria for communal use are located in the spaces between them. These are an invitation to linger and meet up with friends and serve as a forecourt for the individual departments. The façades of the buildings – based on the puff pastry of a “millefeuille – consist of thin layers on top of one another. They not only create an impression of transparency and closeness but also provide visual privacy.

5,350 m² of Glory carpet tiles from OBJECT CARPET were laid in the building. The textile impresses with its shiny metallic effects, which are particularly accentuated
by the silver and grey colours used here. The sound-absorbing quality of the textile reduces noise even at high frequency.
Project participants
Master and open space planning: BUSarchitektur
Architects: Zaha Hadid Architects, Hamburg; Hitoshi Abe Studio, Sendai/Japan
BUSarchitektur, Vienna; CRABstudio, London; Estudio Carme Pinòs S.L., Barcelona; NO.MAD
Arquitectos; Madrid, Vasko + Partner Ingenieure, Vienna
General planning: BUSarchitektur & Vasko and Partner
Owner: Projektgesellschaft Wirtschaftsuniversität Wien GmbH
Client: BIG – Bundes Immobilien Gesellschaft, WU – Wirtschaftsuniversität Wien
Construction: Lindner GmbH, Baden Austria
Carpeting textiles: SL Poodle and SL Glory
Carpet fibre: antron® carpet fibre
OC Field Sales: Martin Hitzinger, Jan Kazich, Frank Zimmermann
Photography: Boa – Büro für offensive Aleatorik

Contact:
Yvonne Huber
yvonne.huber@object-carpet.com
Tel: 0711 / 3402-112
