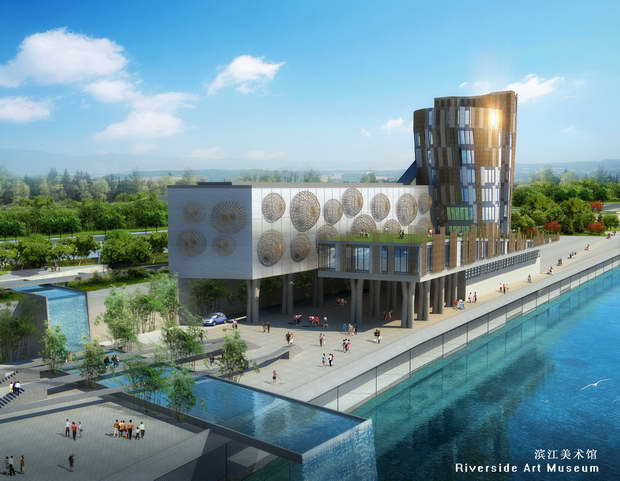A kilometre devoted to art and immersed in greenery on the banks of the Yangtse River, from which it draws inspiration and water
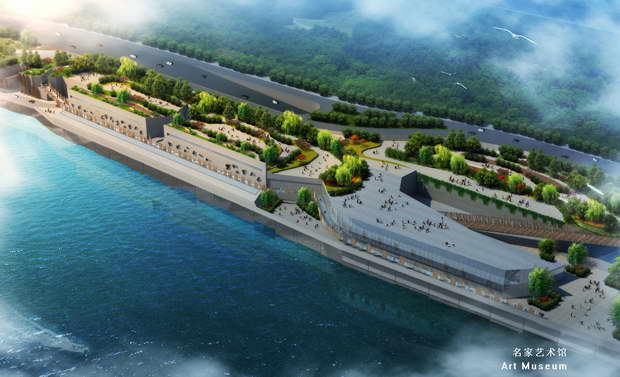
“We began with the assumption that when nature meets culture, it forms a garden. This concept can be summed up in the simple equation: nature meeting culture = garden. If we reverse the equation and postulate that it is actually culture meeting nature, the result is art: culture meeting nature = art. This is how the Ertang project expresses this equation and its reverse, which we didn’t just want to interpret, but glorify, with the shape of a vase”. V.M.F.
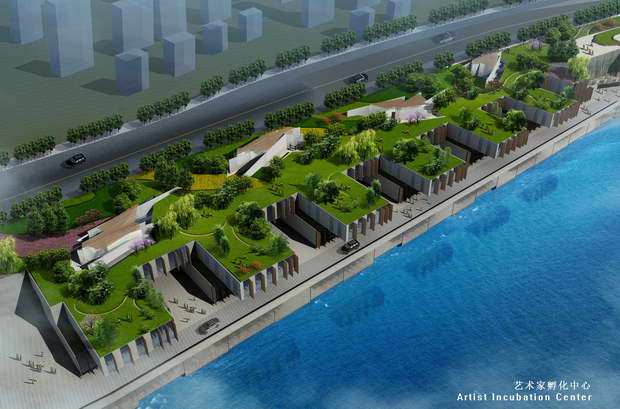
Commissioned by Baofang, a company that trades in classical Chinese art, and immersed in a publically-owned woodland area measuring 72,000 meters, Nanbin Lu Ertang Cultural Plaza has been created as a hub of art, but above all, as a huge square dedicated to cultural exchange.
We are in the Banan District – an area of booming construction and just a step away from the Jiulongpo art district of the enormous and densely populated Chinese metropolis Chongqing, built on the banks of Asia’s longest river. It is precisely the relationship with the Yangtse, whose water levels can vary seasonally by about twenty meters, and with the steep land along its banks, which formed the starting point for the project by Valerio Maria Ferrari’s studio (VMCF Atelier).
It is a remarkable structure, with a total of 55,000 square meters over four buildings, one of which is reserved for artists’ workshops (8,000 m2), and another to a museum, bookshop, bar and restaurants (11,000 m2) open to the public. The structure juts out over the river and stretches linearly for over a kilometre atop a long, precipitous platform on high pillars. This ensures the safety of the whole building during flooding.
The relationship with water is evoked by the “vase” shape of the main building (12,000 m2), which houses the institutional functions, meeting rooms, offices and art galleries. It is also evoked by a generous 10-metre fountain located in the central plaza with a series of walkways that unravel from it to allow access to the whole complex. The water feeding it comes from a constant recycling and purification system, which springs and resprings from the river and crosses the museum building.
Like cement amphorae destined to the depths from which they resurface to return their beauty, other perforated vase sculptures of various sizes are spaced out along the platform. The latter can be used as a walkway for winter walks towards the bank, but is covered in water during the summer months.
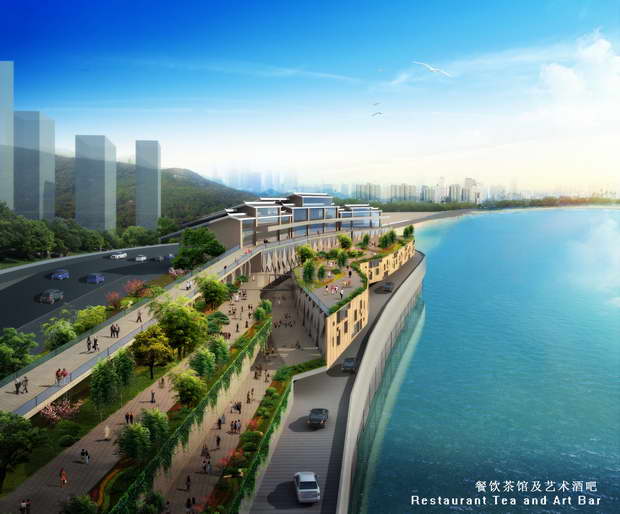
“The exchange between nature and art highlights the extraordinary geographical situation and emphasizes the functional value of the project. The exchange is embraced by an open container that takes on one of the possible vase shapes and becomes a landmark reserved to people crossing the Ertang bridge, which has been planned but not yet built, and which will link this area to the Jiulongpo district. This idea of a bridge between nature and art in turn recalls the image of the carrying poles once used in Asia to transport two buckets of water”, explains Valerio Maria Ferrari.
A park establishes a balance in the relationship between green areas and the buildings: an extension at the highest point of the complex, this was left “bare” to provide space for tiaowu – typical collective street dances. Providing an impressive sight from above, the greenery continues along the roofs of the buildings, including the final one. This is cut through by a pedestrian street and houses businesses, including food service, shops and a hotel (approximately 24,000 m2).
Finally, the park is easily accessed via the main road, which runs alongside it, 7 meters above a second road, which instead runs through the whole area on the internal side, dipping underground in some sections. The flow of traffic is also regulated by vital vertical connections.
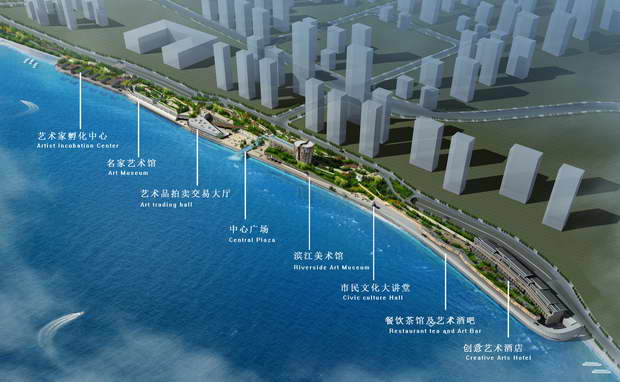
More infos
Architects: VMCF Atelier (Valerio Maria Ferrari)
Location: Nanbin Road-Ertang, Banan District, Chongqing, China
Partners: Huazhu Architectural Design (Li Xiangbei)
Team: Aldo Maurizio Buscio, YangRuiGuang, ZhangDeLian, ZhangHe, LeiDaiBin
Cliente: Baofang Art
Area: total: 72.018 sqm, covered area : 50.970 sqm
Year: 2014
