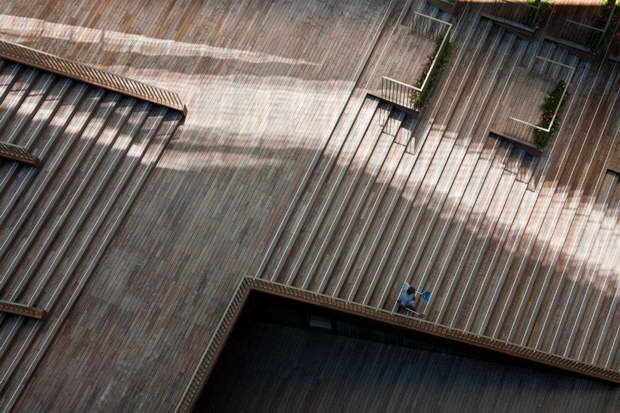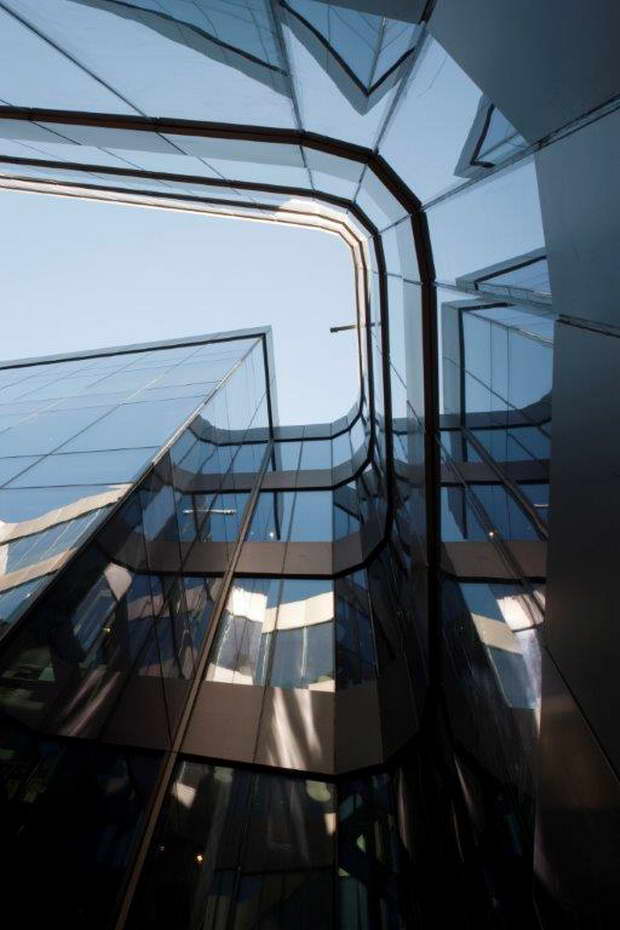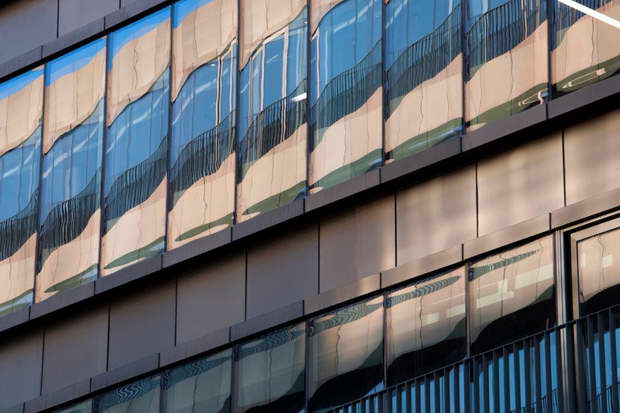Tabanlioğlu Architects’ striking ESAS Aeropark in Istanbul was recently awarded the title of Mixed-Use Building of the Year at the prestigious LEAF international Awards 2014. Honouring the most recent global architectural projects, the ceremony took place on Friday 10th October 2014 at the Swissotel in Düsseldorf. Tabanlioğlu Architects’ ESAS Aeropark was extremely well received, winning them their amazing new title. The LEAF judges awarded the ESAS Aeropark as they believed it ‘[set] the benchmark for the international architectural and design community.”

The ESAS Aeropark was also honoured the same title at the well-respected International Property Awards held in London where they won in the regional and national categories. The International Property Awards are open to residential and commercial property professionals from around the globe. Since 1995, they have celebrated the highest levels of achievement by companies operating in all sectors of the property and real estate industry.

ESAS Aeropark in Istanbul, Turkey
Perfectly illustrating Tabanlioğlu Architects’ values, the ESAS Aeropark in Istanbul, Turkey is located at the Asian side of Istanbul, at Kurtkoy. The main construction consists of two separate structures with seven and nine floors, respectively. With a mix of offices, residential and commercial space, this building’s bold curvilinear flowing glazed facades reach out and embrace the exterior. Blocks are positioned to provide shelter from the north east wind and optimize sunlight and daylight and continuous transparent glazed facades at ground floor offer visual interest connecting both the public and private realms of the building. The remarkable ESAS Aeropark looks like two elongated capsules, their soft curves and connecting arcs creating an elegant flow.
The curvilinear, parallel, facades of the two buildings produce a semi-sheltered, 20 meters wide pedestrian link that forms an integral part of the network of neighbourhood connections.
Small cafés act as meeting places, not only for the direct users but also for local people. Besides balconies and terraces, each of the buildings have high atriums with open roofs that grant natural air and optimum daylight to the interiors. On the ground floors, these atriums serve as patios to meet and relax. The roof of Pegasus is designed as a roof garden that is located in front of the communal area of the residential floors, housing a gym and the spa.

About Tabanlioğlu Architects
Tabanlioğlu Architects are an Istanbul-based architecture practice able to draw on 50 years of experience in their arena. Truly a family business, it all began back in the 1960s with Dr Hayati Tabanlioğlu who could be described as the principal architect of Turkey until the early 1980s, charged with the most prestigious commissions in the country including the Ataturk Culture Centre and Istanbul Atatürk Airport. He is also the architect of the Galleria, the first shopping mall in Turkey. Since the two current partners, Murat Tabanlioğlu and Melkan Gursel Tabanlioğlu joined in 1990 and 1995 respectively, the work of the company has increased exponentially with a diverse and wide ranging portfolio of projects that includes residential buildings, museums, stadiums and mixed use complexes in Turkey and all around the world.
An appropriate starting point to explain their incredible work and the philosophy behind it is the undeniable inspiration of the rapidly evolving metropolis in which they are based, Istanbul. A city which they say has its “head in the West and its soul in the East” and is the main conduit for their investigations. It is the oldest inhabited city on earth with an extreme raw and young energy, a city of rampant contradictions and the work of Tabanlioğlu is undeniably inspired by this. Their projects demonstrate a balance between a responsible attitude to heritage and rising to the challenge of design in a globalised world, with an emphasis on sustainability and the environment and with effective improved working, living and leisure spaces at the core.
Equally important in their work is the notion of giving something back to the community. Searching for new efficiencies in terms of global and environmental needs and developments, they are aware that every location in which they work engenders challenges that require specific solutions. Identifying the impact of the building on the local landscape is as important as the architectural design of the building, perfectly encapsulated by Murat Tabanlioğlu who commented; “every house needs a good architect, what is more important than that is its users, who bring energy and spirit to the space. As relationships are central to human life, we should start the project with the rendering of who would live here?”
