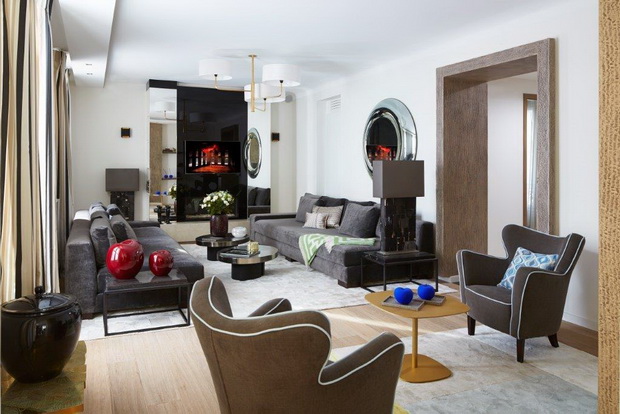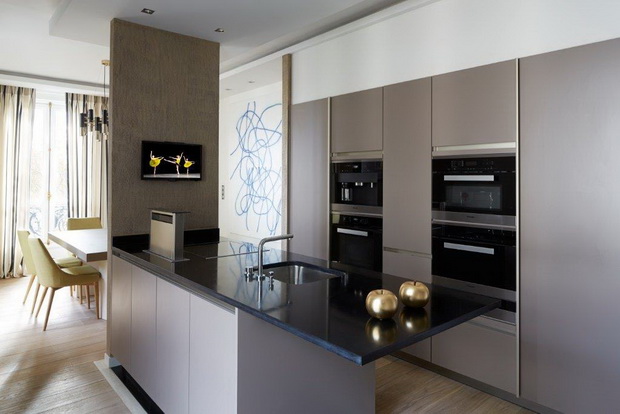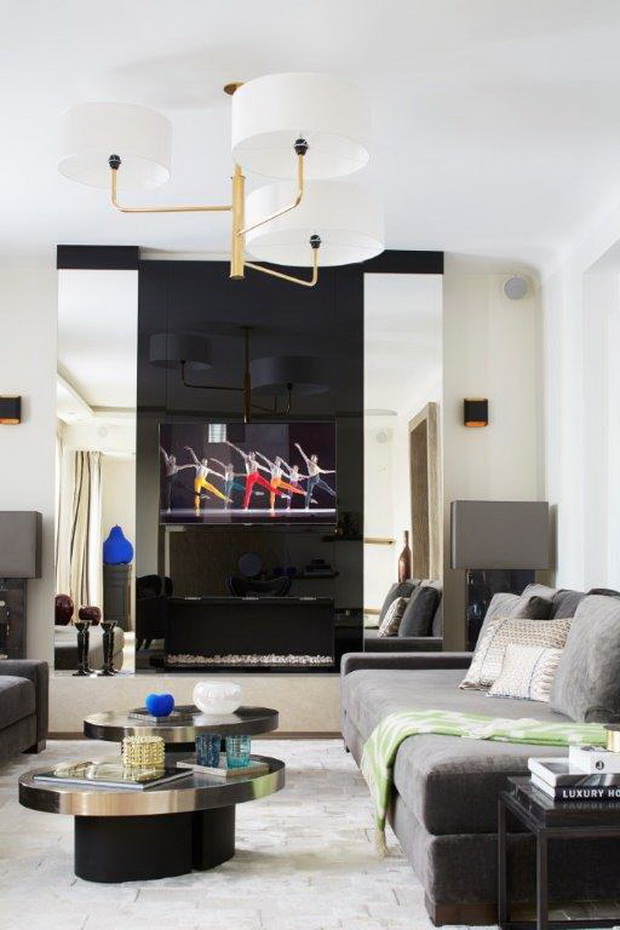Avenue de New York is a stylish project designed by Stephanie Coutas for a Spanish family based in Madrid who were looking for a genuine Parisian apartment close to Avenue Montaigne.

Situated in the heart of Paris, the main focus when designing the apartment was to prioritise the stunning views over the Seine and the Eiffel Tower as the family wanted a Parisian feel to their home.

The living room and open plan kitchen with a dining room were therefore designed to take advantage of the amazing views of Paris’ skyline.

The centrally located three-bedroom apartment has a very striking entrance with a floor pattern in marble as well as a cosy living room with a fireplace and comfortable sofas.

Throughout the apartment, the colour palette ranges from dark grey to blue to light green to beige and is true to Stephanie’s signature style of creating a plush, elegant and warm space.

