Gregory Phillips Architects were involved in the remodelling of this Victorian countryside property whilst maintaining some of the original features. The client’s aspirations were for a bright, open-plan living space which did not fit with the pre-existing extension from the 1980s with narrow corridors and small rooms, somewhat of a rabbit warren.
The design proposal was for a two-storey extension in place of the existing 1980s one. To comply with the planner’s demands for subtlety, a basement level was created to accommodate the swimming pool by excavating into the sloping lawn. The main house was completely gutted while the extension was being built.
The most striking part of this project is the new steel and glass structure. This new space provides for a large, open-plan area on the upper level that relates to the main house and takes advantage of the views across the countryside, whilst the choice of white render for both buildings gives a visual connection between the old and new elements of the house. The indoor swimming pool opens onto a terrace and the garden beyond.
Inside, the spaces flow beautifully into one another, thanks to the engineered walnut flooring that has been laid throughout, whilst the white-painted walls help to unify all the rooms. The theme is largely monochrome with accents of bold colour and period shades. The dining room is furnished with a mixture of traditional and modern pieces, including an 1840s table which is the same age as the house. The interior of the Victorian wing has been opened up and the rooms have been enlargened so they are in proportion with the high ceilings.
The environmental performance of the existing house had been improved where possible, working within the restrictions of its listed status. For example, the loft was extensively insulated, as were any new floors and, although the original sash windows had to be kept single glazed, they have been refurbished to reduce heat loss.
The project took 15 months to complete and resulted in a fully refurbished Grade II-listed Victorian residence with a contemporary extension that both complements and contracts with the existing house. The clients use both the old and new parts of the house equally, for now it is a family home that is neither traditional nor contemporary, but a wonderful fusion of the two.
Kitchen, Dining and Family Area
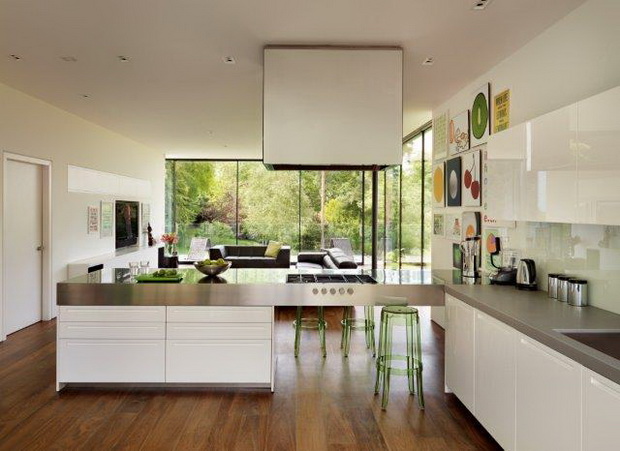
Kitchen units: Boffi LT Range
Kitchen surfaces: Brushed stainless steel and concrete grey Zodiaq
Dining table: ‘Tulip Table’ byEero Saarinen
Green and white chairs: Client’s own
Ceiling lights: Shomei’ by Light Corporation
Flooring: Ardern Hodges, walnut engineered board

Green bar stools: ‘Green Ghost’ by Philippe Starck from Kartellat Coexistence
Artwork: Client’s own
Doorstop: Client’s own
Flooring: Ardern Hodges, walnut engineered board

Windows: Fineline aluminium
Glass door: Fineline aluminium
Large sofa: ‘Nicoletti’l-shaped sofa from Macand Mac Interiors
Small sofa: Bo Concept
Coffee table: Client’s own
Black side table: Client’s own
Flooring: Ardern Hodges, walnut engineered board
Living Area
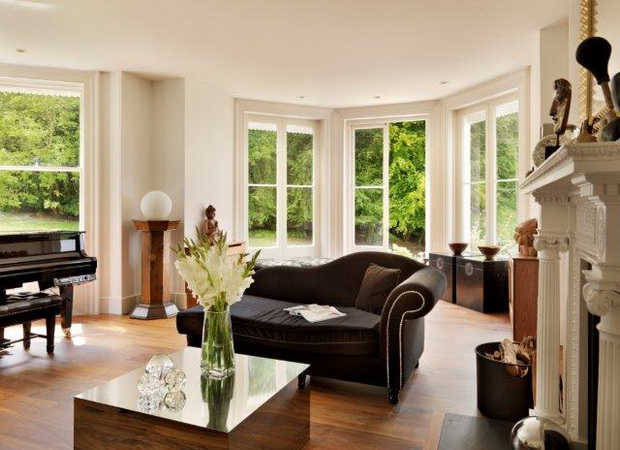
Fireplace: Original
Bookshelf: DHJ, designed by Gregory Phillips Architects
Round coffee table: Bo Concept
White and black chairs: ‘Orbital’ by Christophe Pillet for Modusat Nest
Windows: Original, refurbished by Ventrolla
Piano and piano stool: Client’s own
Black sofa: ‘Scala’ black velvet daybed from Maisonsde Monde
Coffee table: Client’s own
Flooring: Ardern Hodges, walnut engineered board
Dining Room with Bar Area
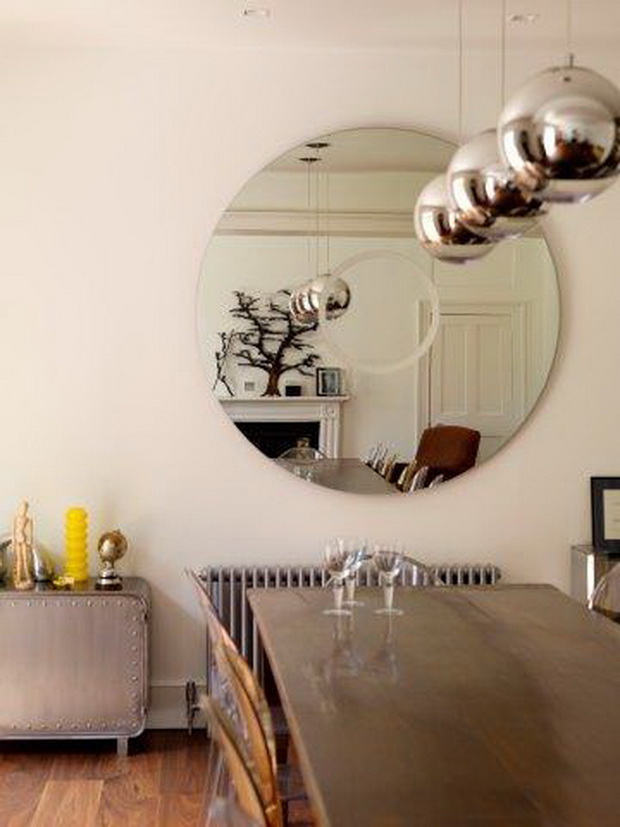
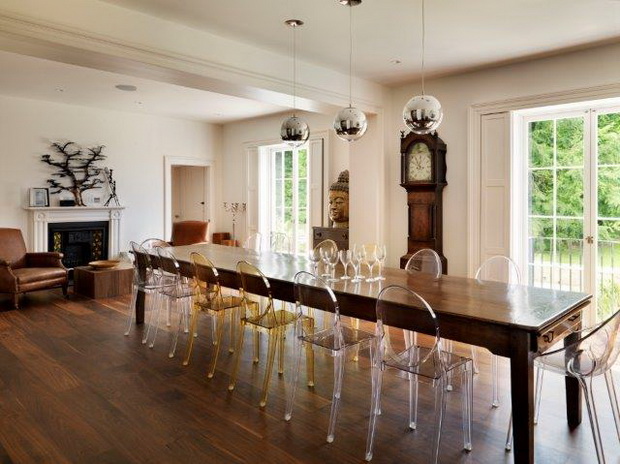
Metal console: Client’s own
Mirror: Client’s own
Client’s own Dining table: Client’s own
Dining chairs: ‘Mr Impossible’, ‘Eugeni Quitlet’ and ‘Victoria Ghost’ by Philippe Starck from Kartell
Pendant lights: Client’s own
Fireplace: Original
Sculpture sand clock: Client’s own
Wooden shelves: DHJ Furniture
Flooring: Ardern Hodges, walnut engineered board
Upstairs Hallway (link between old and new wings)

Flooring: Ardern Hodges, walnut engineered board
Ceiling details: Lighting Corporation
Artwork: Client’s own
Main Bathroom
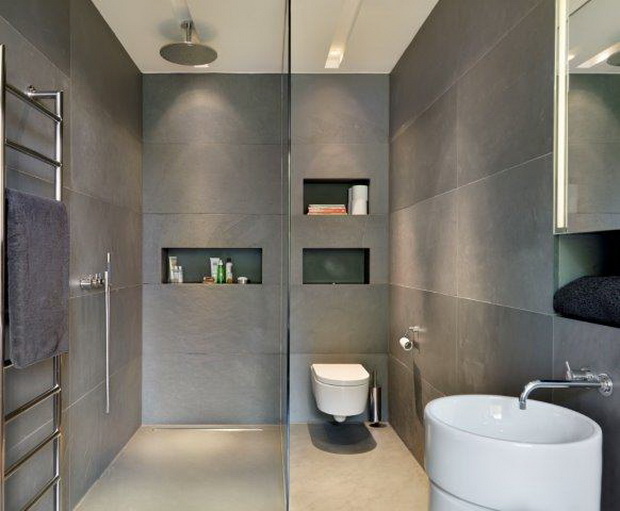

Sinks: Flaminia twinset, deck mounted basins with pedestals
Taps: Vola, single level basin mixers
Mirrors: DHJ
Bath: Bette Starlet, double ended bath tub
Rock sculpture: Amethyst Cave
Towel rail: Eileen chrome
Shower: Volaand Hansgrohe
Glassscreen: Majestic
Toilet: Flaminia ‘Link’
Flooring: ‘Kirkstone’ grey rivan slate by Burlington Stone
Wall detail: by Gregory Phillips Architects
Wardrobe
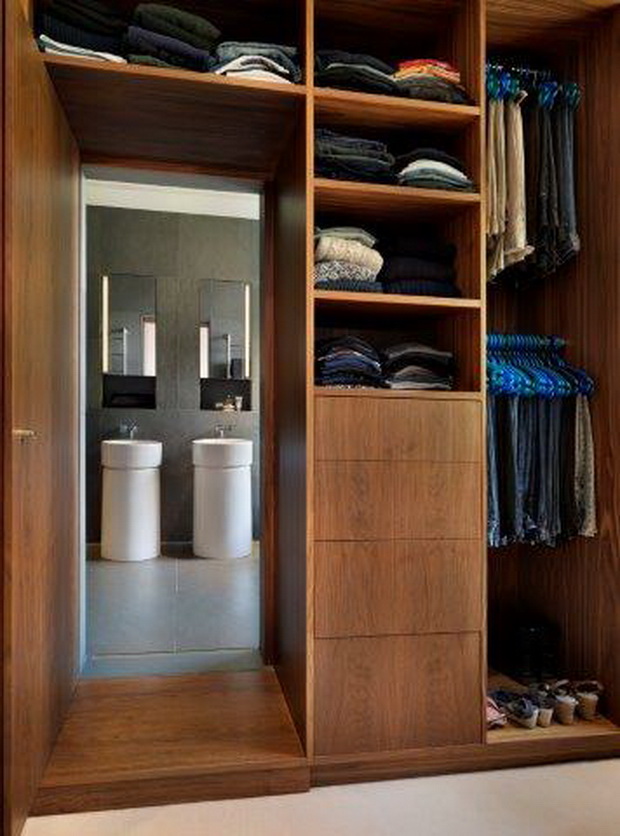
Wooden unit and flooring: DHJ, designed by Gregory Phillips Architects
Swimming Pool
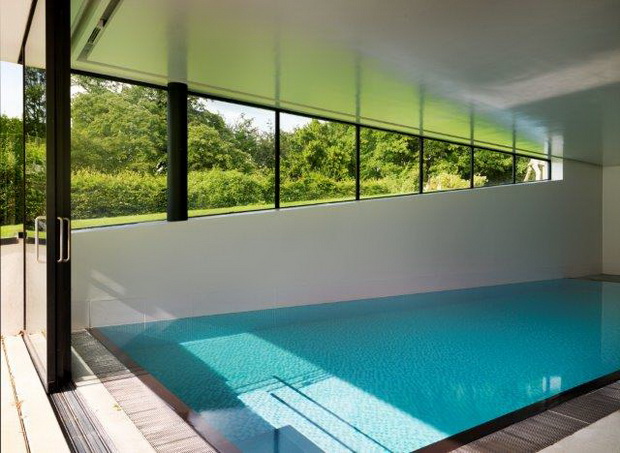
Windows: Fineline aluminium
Tiling: Limestone paving from StoneAge
Outdoor Area

Outdoor loungers: Client’s own
Flooring: Ardern Hodge
