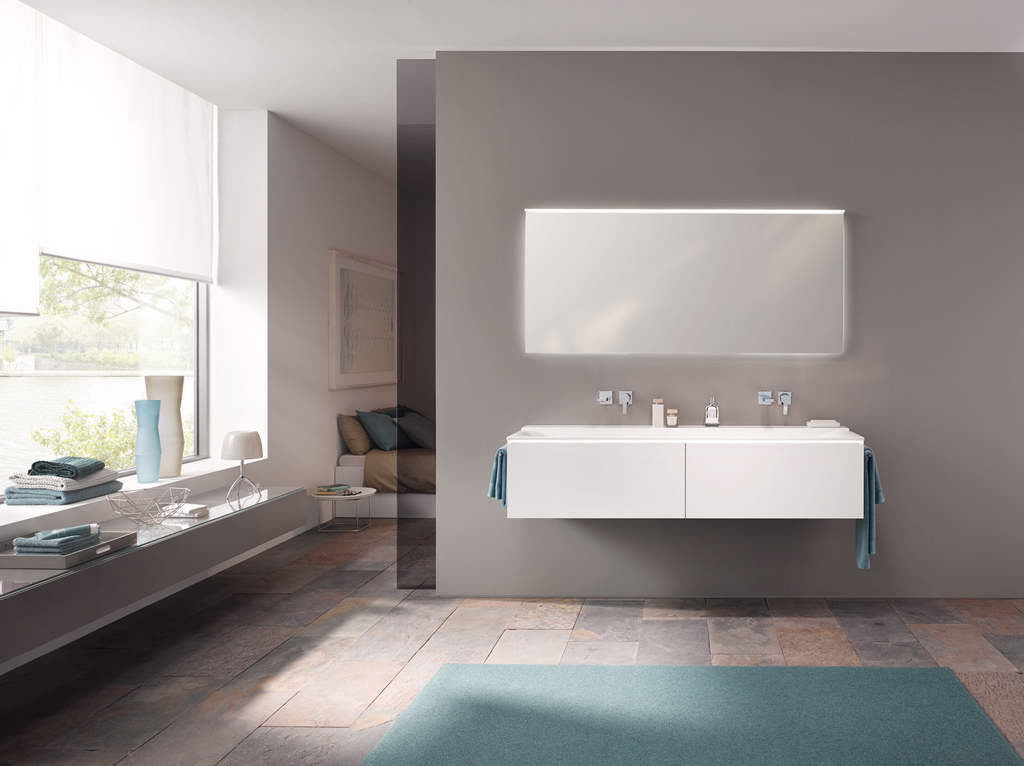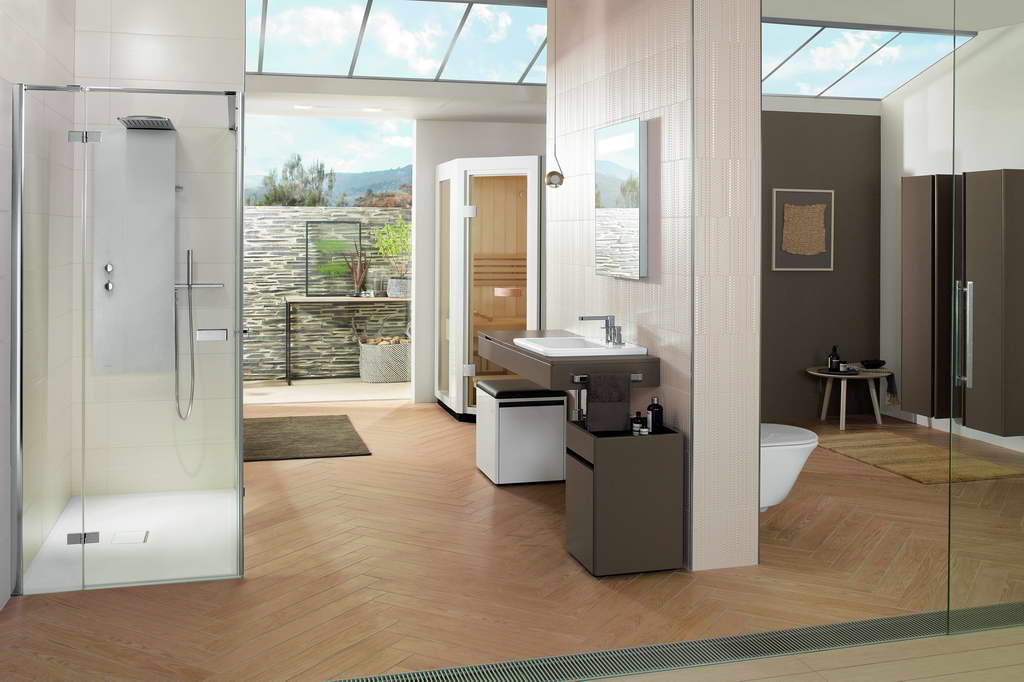Every apartment, and every room within it, tells a story about the occupants‘ individual style. Individual character is usually expressed through the choice of furniture and its arrangement in the room. An integrated room concept is helpful when furnishings are immovable or even built-in – and not just in the bathroom.
How is the sofa positioned (turned towards the television, facing into the room, or part of a living room suite)? Is there a dining table? A neatly arranged display case or an overflowing bookshelf? What occupies the centre of the room – a modern stereo system and lounger or a piano? Every time people move house, they send their best pieces ahead, as though sending soldiers into battle to claim the space for the new occupants. Only in their bathroom do a house’s residents somehow always only remain guests. Apart from the addition of a few “props“, there are few opportunities for individualising the bathroom‘s formulaic layout. Even homeowners are rarely able to give their bathroom a distinctive character other than the style prevailing at the time of the house’s construction or renovation. The bathroom is generally the space left over in the floor plan, and in it the standard programme is on show in no particular order of appearance. The entire ensemble is recruited from the bathroom product ranges that the industry offers in varying styles. The planners are generally wholly indifferent with regard to who stands where, who is in the spotlight, whether the lead actor is concealed behind the extras or must maintain his dignity whilst next to the WC – as long as the booked ensemble can somehow be squeezed onto the stage.
This practice is outdated, of course, but it is still the standard approach. The collections available on the market have long since passed this stage. Today’s product ranges are no longer simple cast lists that conform to a particular pattern; now they already embody a particular vision for the staging. The combination of ceramics ranges with bathroom furniture boasting expressive surface designs, the development of matching accessories, the shapes and forms themselves and the fittings that are of such a distinctive design that they can only be combined with certain ceramics – these are the concepts of interior design that are behind sophisticated collections. The presentation in a product photo probably plays the most significant supporting role. The ranges of bathroom products reflect consumers’ need for a holistic bathroom design and sometimes suggest the use of certain materials, colours, combinations, accessories, or specific lighting concepts. This is the first step in individualising the bathroom.

Whether it begins with a photo, a design in the consumer’s imagination or an ambitious architect – professional planning of the bathroom will gain importance in the future. The bathroom planner will become a director who stages the objects, establishing how people can move between them and how they can use their bathroom. The spatial quality of the bathroom will be determined by two factors of equal significance: on the one hand, by the creation of the atmosphere and the dramaturgical effects of form, colour, material and light; and on the other hand by the spatial structure created through the deliberate placement of plumbing fixtures. Around these elements, a courtyard-like area, visually and/or structurally offset from the rest of the bathroom with room dividers, for example, provides the necessary freedom of movement when using the bathroom.
Bathroom interior design is an established discipline that presents bathroom designers and interior architects with a very customer-specific task. With regard to the second spatial factor, however – the structuring of the space into distinct areas dedicated to different uses – manufacturers and bathroom planners are currently breaking new ground and establishing new opportunities for the bathroom layout.
The history of kitchen design illustrates the effects that an approach like this can have on product design. When Christine Frederick analysed the ergonomics of the kitchen as a workplace in 1912, her notes on kitchen workflow led to the development of an entirely new spatial and product design: the “Frankfurt Kitchen,” developed by Margarete Schütte-Lihotzky in 1926 for a social housing project in Frankfurt, reduced the open-plan kitchen from its original large size to an area of only 6.5 square metres (or 70 square feet) and thus spared the housewife countless miles of walking. The fitted-in kitchen was born. Space was saved primarily by excluding the area where meals were eaten.
The development of the Frankfurt kitchen reveals that, in the lifestyle of the first half of the twentieth century – and beyond – work was divided from (communal) life in order to increase the efficiency of labour and the use of space. This strict orientation towards performance mirrored the suppression of pleasure in caring for one’s body – a sensual luxury which only few could afford. Accordingly, sanitary products were placed at random in the smallest space possible. Because little time was spent in the bathroom, ergonomic analysis seemed superfluous. Today, ergonomic kitchen design also takes into account the opportunities for communal activities. Communal space has become just as important as operational efficiency. And this comes as no surprise: cooking and eating have been elevated to an art form.

And in the bathroom? Here, too, the distances between the individual stations have since been analysed. In this case, however, the focus is not on efficiency, but on the quality of experience and on dividing the growing amount of available space according to the user’s needs. Our lifestyle places greater value on taking care of one’s body, because in addition to serving hygienic needs, doing so provides enjoyment and relaxation. As a valuable aspect of our culture, personal hygiene consists of various partial processes – like using the toilet, cleansing and refreshing, applying face and beauty treatments, carrying out daily regimens, “checking out” and relaxing, getting dressed, and even engaging in fitness or communal activity.
Of course, dividing the bathroom into distinct areas requires a large amount of space. It is therefore hardly surprising that the impetus for doing so has come from the contract sector, and in particular from the interior design of major hotels. The guests‘ experiences with sophisticated hotel architecture awakened the desire to have similar experiences within their own four walls.

Note for editorial offices: From 18 to 24 January, architects, designers, planners and interior decorators can find new inspiration from the newest room concepts, on show at LivingInteriors 2016.
