The Taylors’ like most who meet their client, Dr. Donna Shalala, are a bit in awe of the diminutive woman who served in Iran in the Peace Corps; was a Chancellor and President at three universities; served as U.S. Secretary of Health and Human Services, and has decided that she will continue her career as a professor at the University of Miami.
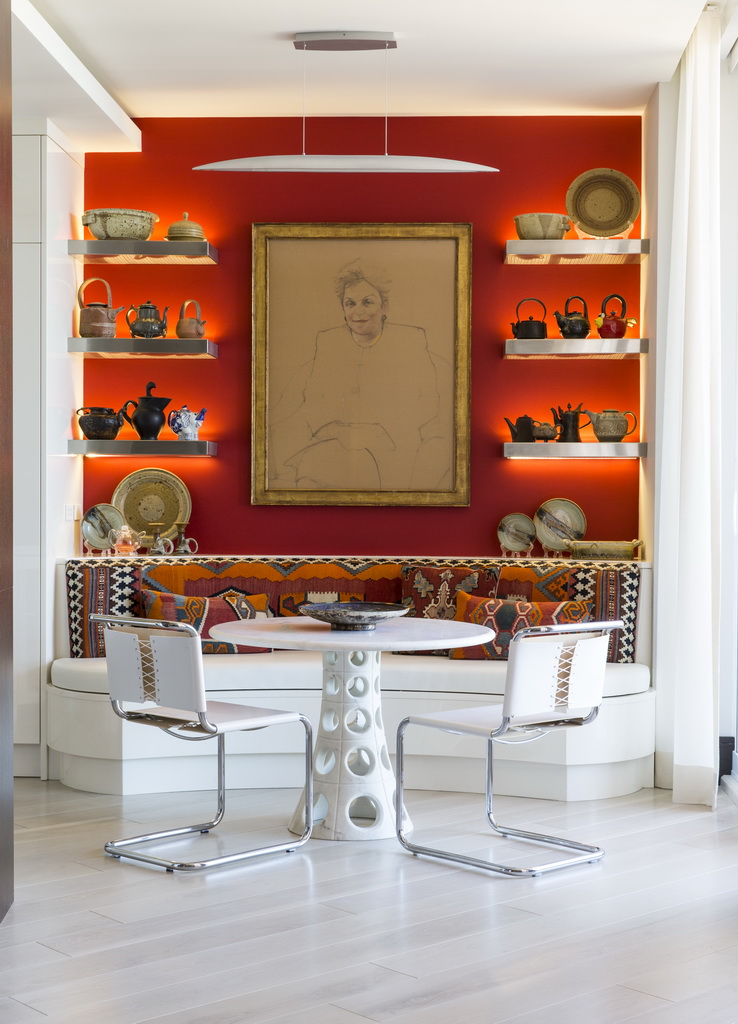
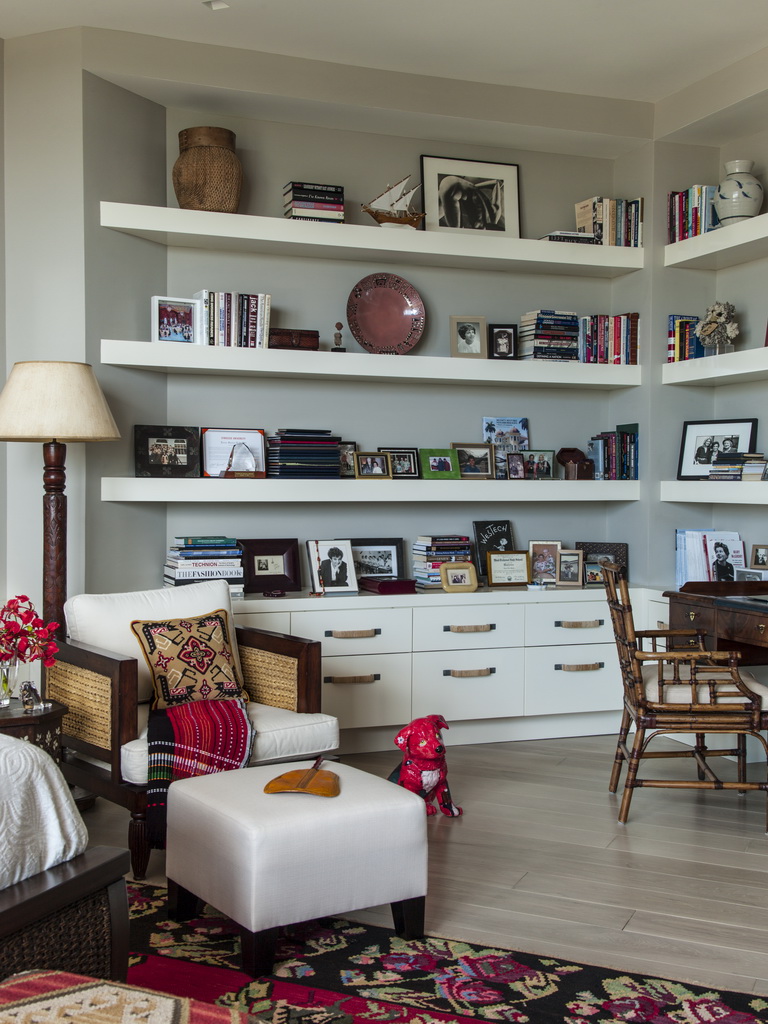
Penthouse in Coral Gables, Florida
Now, she will at last settle into a 2,500-square-foot penthouse in Coral Gables, Florida, that she has owned for many years. “My job in helping to prepare this residence was to understand the things that are important to her – that represent her ‘life well-lived’,” the designer says.


This is the third collaboration with Dr. Shalala; two university president’s homes came first. “Now we’re doing this penthouse that overlooks Biscayne Bay, and it will be completely and personally Donna.”

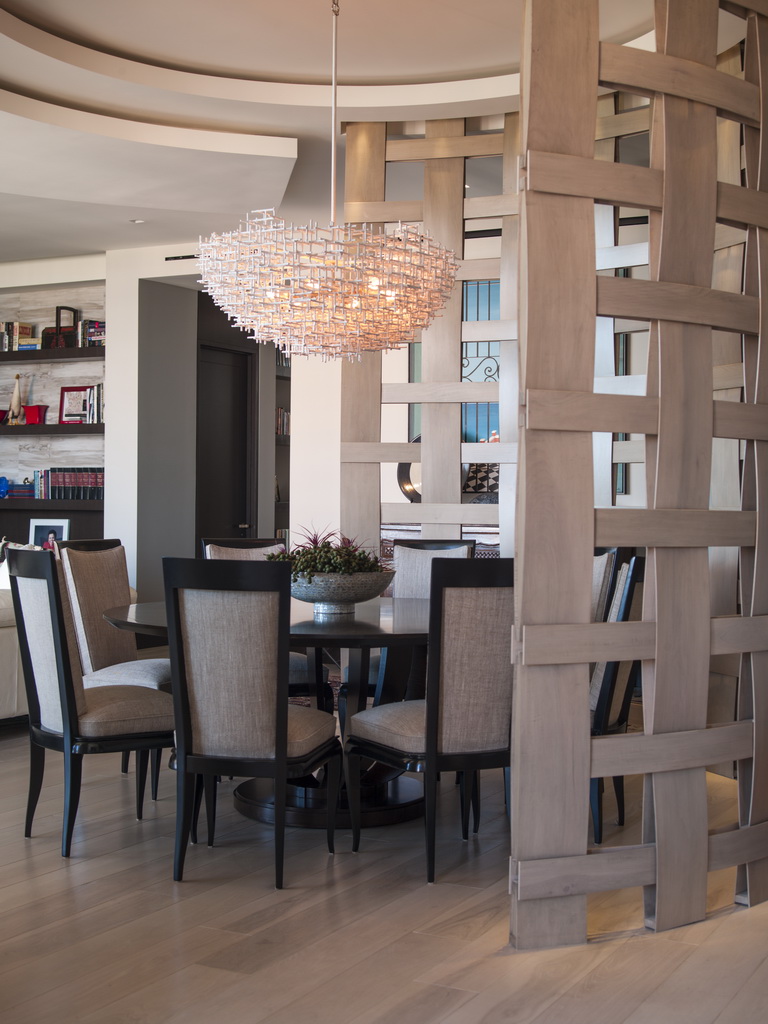
Filled with angles, the original layout of the condominium was a challenge. Architect William Taylor began by drawing a kind of “hurricane” diagram in the middle of the floor plan.

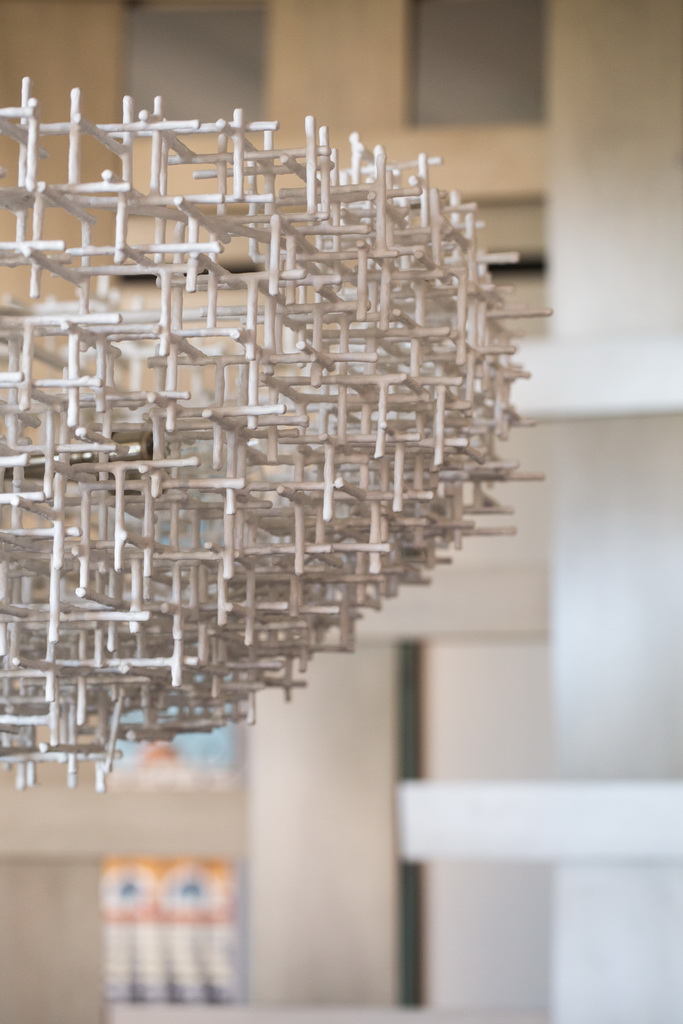
“We needed something as a focal point, pulling away from some of the rooms that were more triangles than anything else,” he says.


The vortex of the original circle is in the dining area and the walls had to go. “We essentially gutted the space and it took 18 months from start to finish,” William says.


Kitchen, Living Room, and Dining and Sitting Areas – Open to One Another
“Now the kitchen, living room, and dining and sitting areas are open to one another. Only the woven maple screen remains to slow the eye and filter the expanse.”

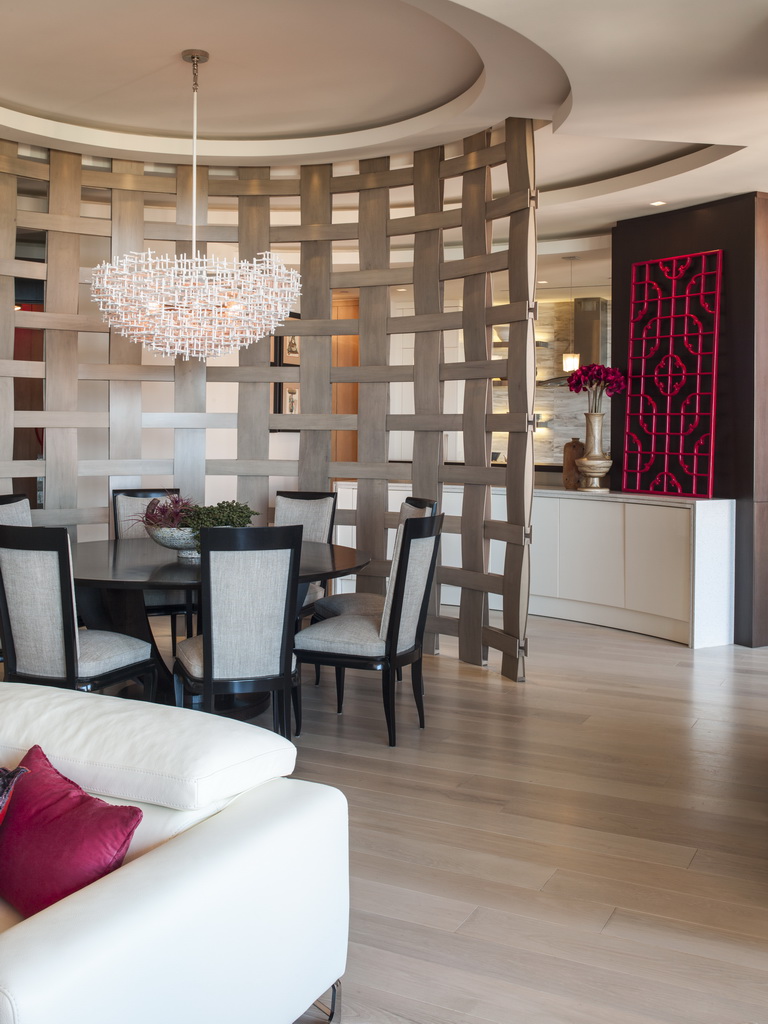
In the living room, we used the same basket-weave motif above the fireplace. They chose porcelain tiles with an organic reference to the walls, while the shelving of deep Sapele wood contrasts nicely with flooring of bleached hickory.
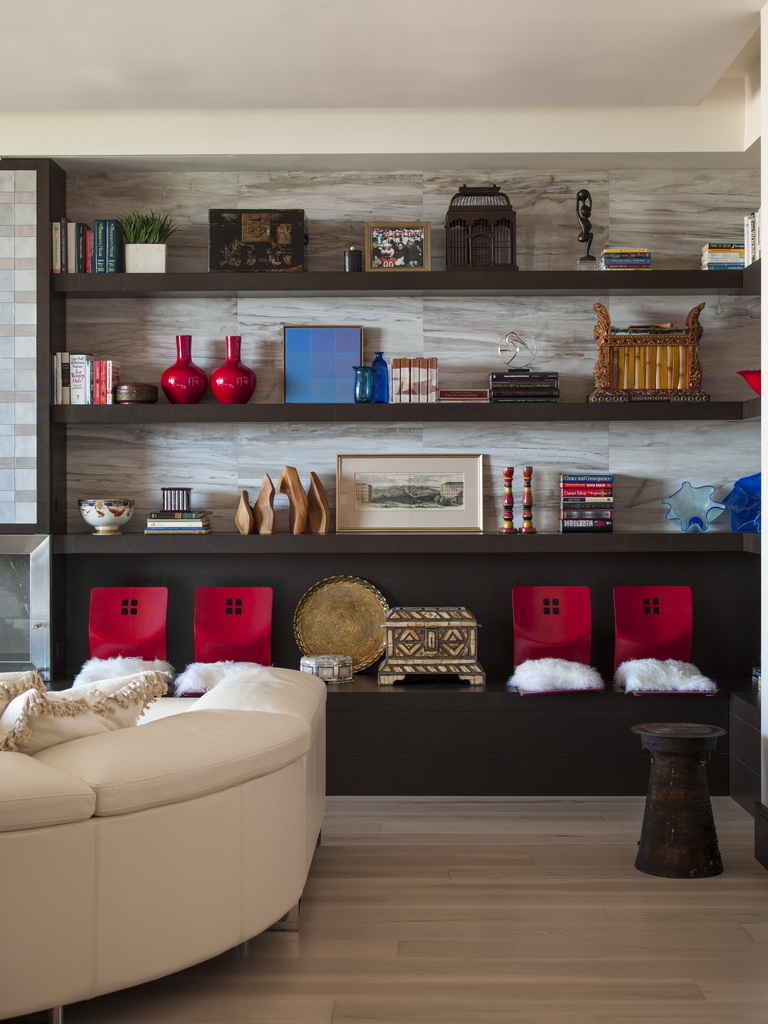

Red splashes of color cause the eye to dart back and forth to Shalala’s Bokhara area rug – part of a collection of rugs that began in the Peace Corps when travelers to the Hajj in Mecca would pass through her village.
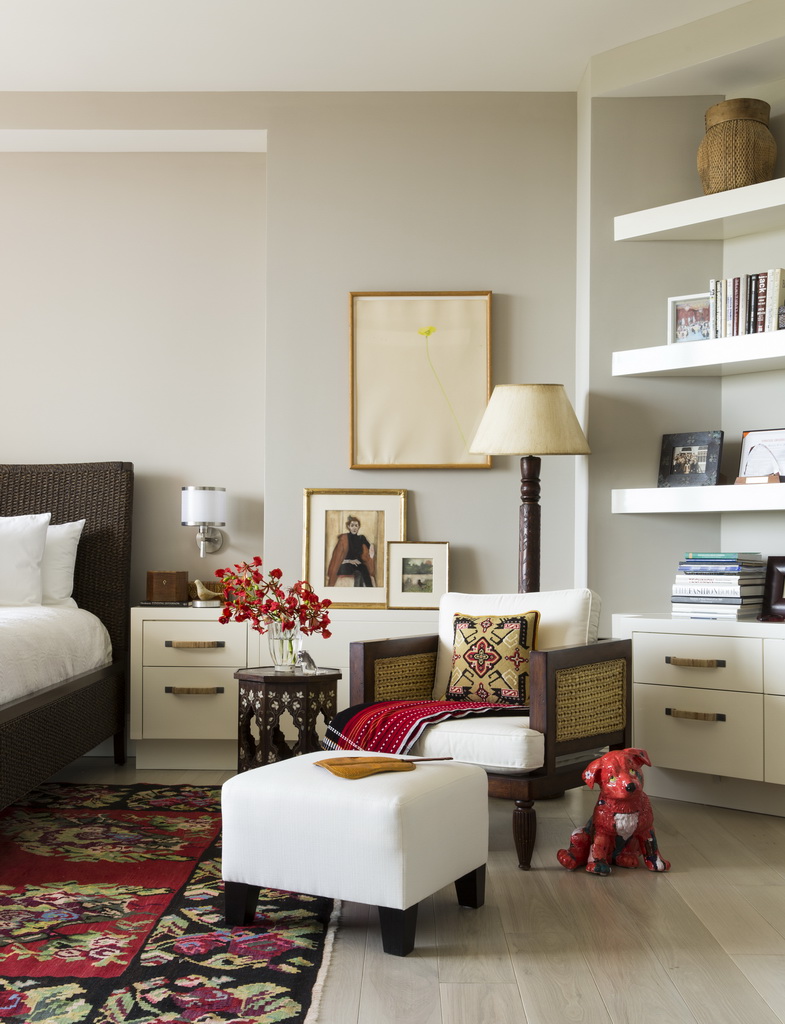

Even as Cuban artist Humberto Calzada’s sunny oil peeks from the foyer through the woven screening, the dining area seems to create a centrifugal rhythm with its ceiling arcs and the owner’s circular table.
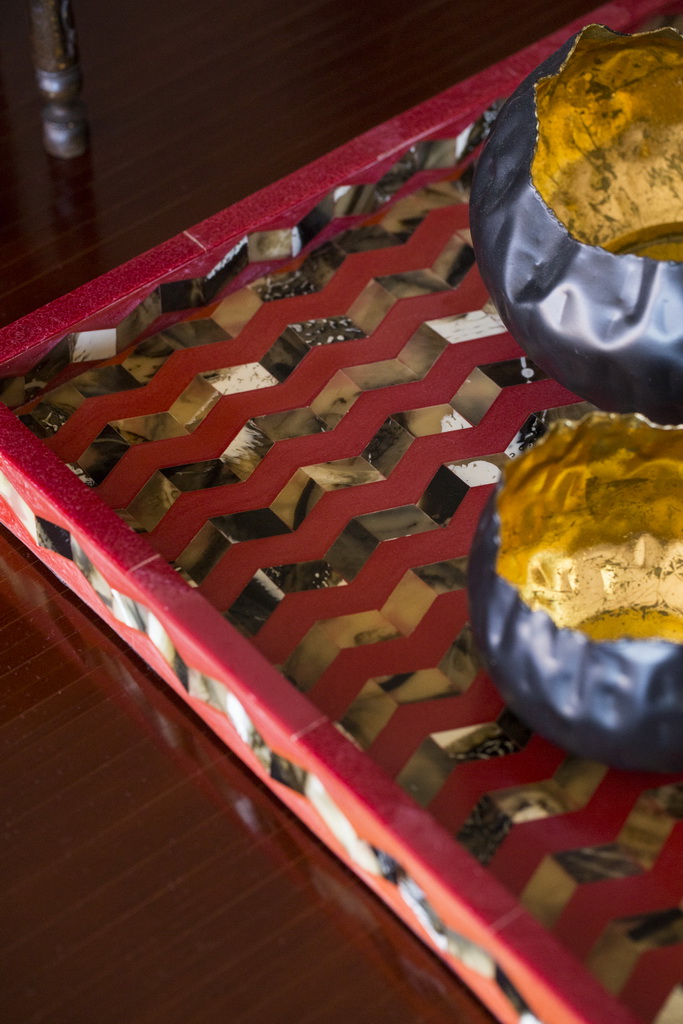

“The teapot collection and Donna’s portrait above the banquette make this kitchen area one of the most intimate parts of the house,” the designer says. The master bedroom is also a place of solace where Shalala works, reads, and relaxes.


For more creative inspiration, you are welcome to follow Archi-living.com on social media.
Nautical Home Near Key West – Have a Look
