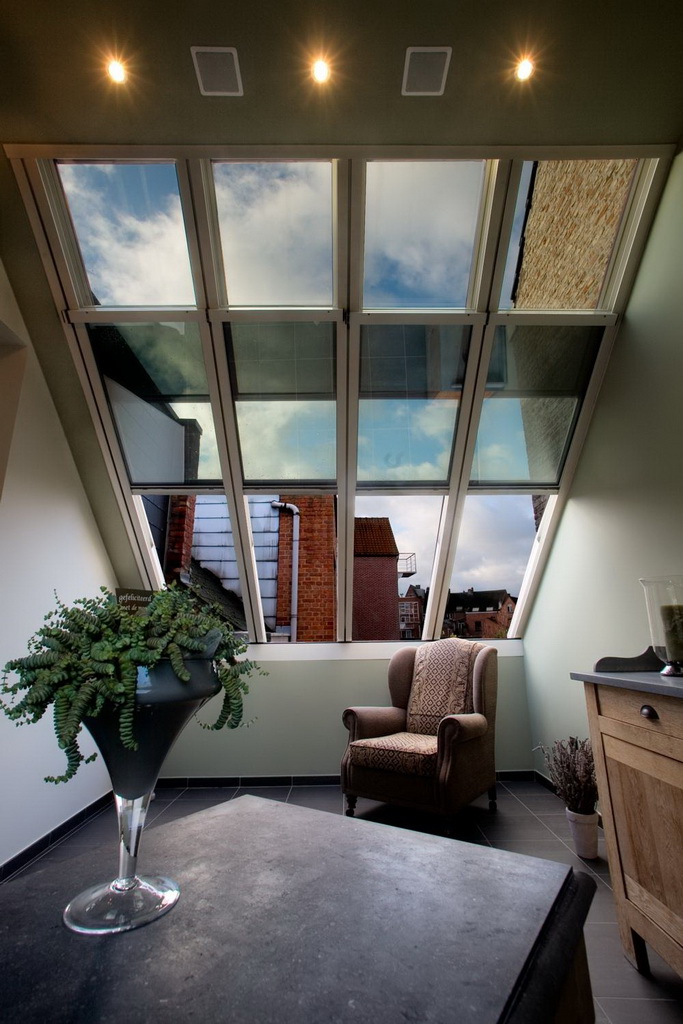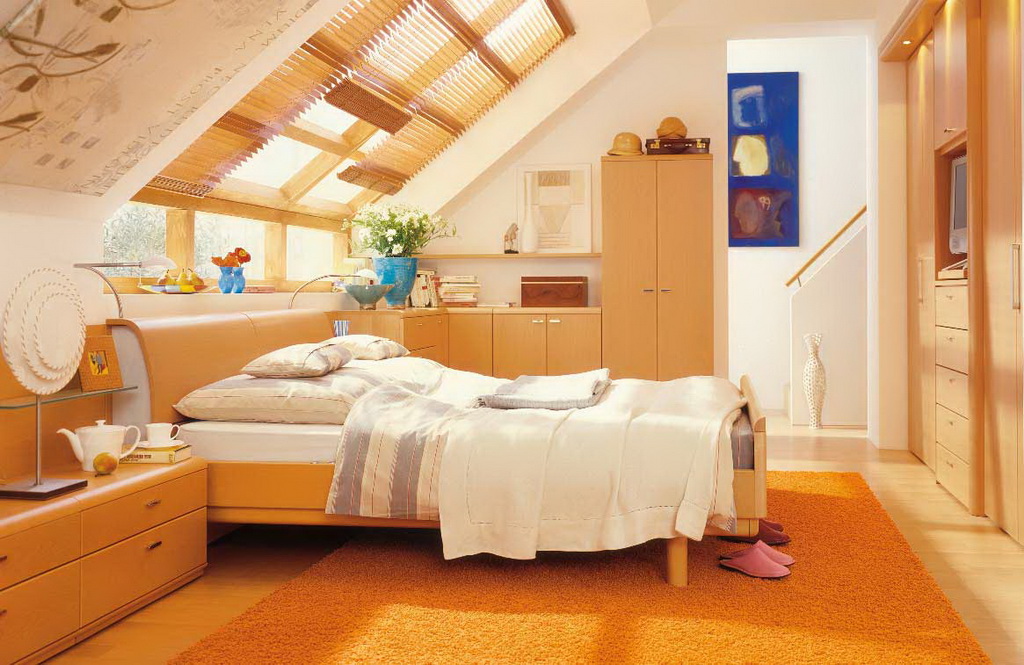Home in the attic – a dream of many, who want a different, atypical living space. But the problems that arise with the choice of this living space are most often linked to the fear of decorating, which is often more complicated than the decoration of a classical home. With proper furniture arrangement, the attic becomes functional, well-used, and especially attractive for a living.
Roof Slopes Largely Determine the Character of the Attic Interior
Attic decoration is challenging and demanding, but it is a special pleasure, because this space that is made more dynamic with roof slopes that largely determine its character, gets a special expression, which can never be achieved by flat ceilings and roofs.
In addition, attics are often equipped with roof windows, which provide better lighting than classic vertical windows, precisely because of the angle of inclination compared to the natural light source. The play of lights and shadows, which is created by the breaks in the ceiling, gives an additional attraction to the attic, which looks even more effective without furniture.

Tailor-Made Furniture Is a Great Choice for Furnishing the Attic
When designing the attic, it is important to pay attention to the height of the knee walls below the sloping roofs, as they determine the possibility of usability of space in these zones as well as the entire space. Furniture elements need to be maximally adapted to the interior for better utilization, so the attic is easiest to equip with tailor-made furniture.

You can use the low area underneath the roof planes, which are the most critical points of space in terms of design, in a number of ways. If such a knee wall is in the living room, use it by placing the sitting area in the lower zone. Put it far enough away from the knee wall, that is, when you get up you should be in a zone that has a minimum height of 200cm. In this way, you optimally take advantage of the low parts of the space, and they do not disturb the function of the sofa with their reduced height.

Hardly Accessible Space Is Transformed into Storage Space
If the height of the knee wall is very low, up to 60 cm, a hard-to-reach space is formed. The best utilization of such zones is by installing embedded or movable “cabinets” whose height reaches the height of the roof surface at that point. Hardly accessible space is transformed into storage space that is ideal for things and items you do not use often.
Additionally, arranging cabinets, i.e. creating space for storing excessive things, which is the most problematic part of lofts, is effectively eliminated in this way. If you want to make the storage space completely neutral in space, make the fronts in the colors of the walls without handles and nobody will notice that part of the space has become a low closet or storage.

You can also arrange a low area as a “relax” area where you can place a comfortable lounger or massage chair. In this case, it is necessary to take into account the distance from the knee wall as well as the sitting set. In the vicinity of the armchairs or loungers, set up bookshelves, and devices for music listening or watching movies and enjoy the good use and attractiveness of this zone.

Home Office in the Attic
If you live in the attic and you need a working corner, create it in the zone next to the knee wall. Position the work desk parallelly or vertically to it, depending on the height and the spatial possibilities. The working chair that is approximately 110cm away from the knee wall of the same height will provide unobstructed getting out of the chair (if the roof pitch is about 30 °). You can accommodate the work table in the children’s room under the sloping roof in the same way.

Lower zones underneath the roofs in the bedroom can be used to accommodate the beds in order to keep the tall ones for closets, which must be the full height in the clothes hanging parts. The head is recommended to be placed in parallel with the knee wall to ensure sufficient height in the zone besides the bed for smooth access to both sides if it is the so-called double bed.

An ideal place to accommodate a toilet bowl or a lying bath in the bathrooms, which are spatially limited due to the lowering of the sloping roof towards the knee wall, is the position alongside the knee wall. Installing the toilet bowl beside it is limited by the height of the installation of the concealed cistern, and the accommodation of the bathtub by the height of the bathtub approach, which ensures movement without any head injuries.

Minimalist Furniture Emphasizes the Playable Roof Surfaces
When you solve all the functional obstacles of your home in the attic, devote yourself to thinking about shaping the furniture. It can be completely minimalist in order to emphasize the playable roof surfaces and their construction, which are often the decoration of the attic.

Author: Izabela Galovic Ninic, Architect
For more design & decorating ideas, you are welcome to follow Archi-living.com’s LinkedIn page.
5 Storage Solutions for a Contemporary Home Office
