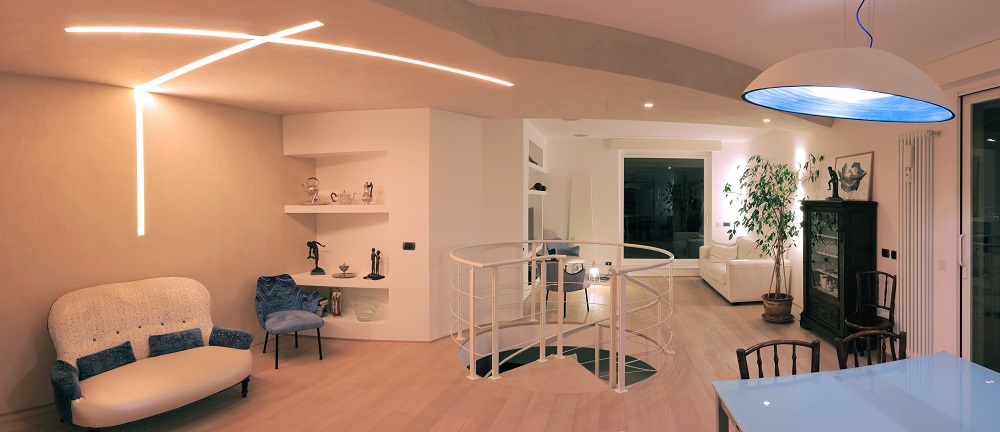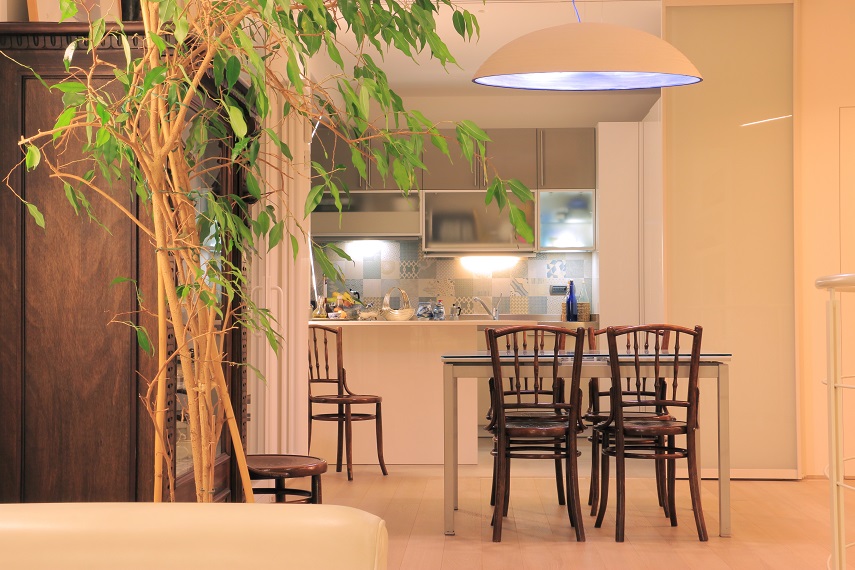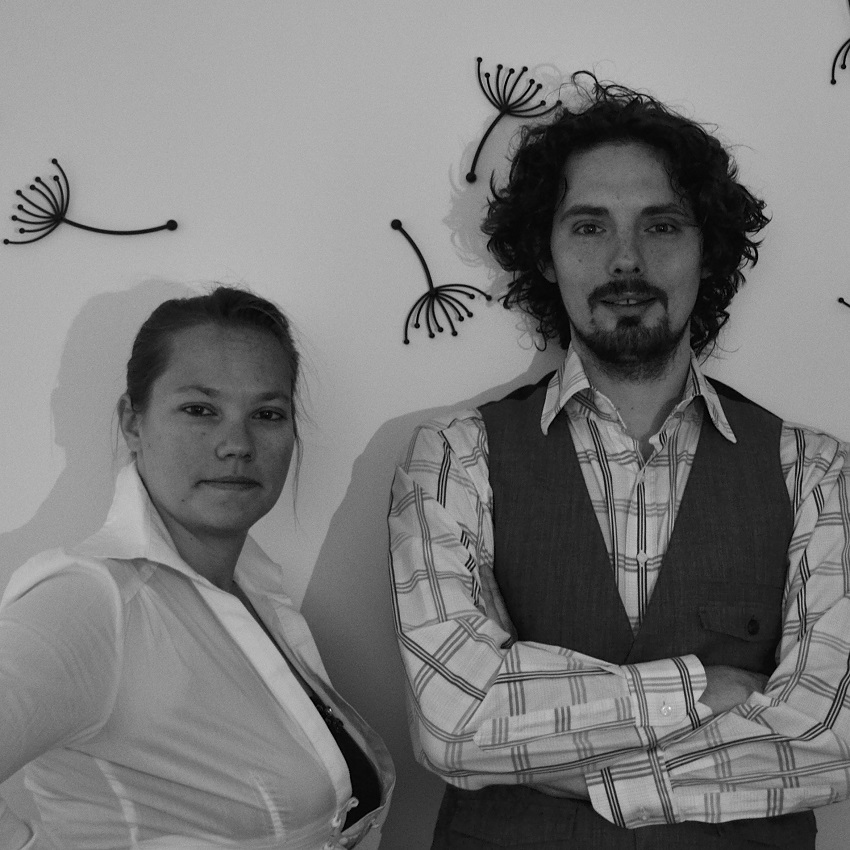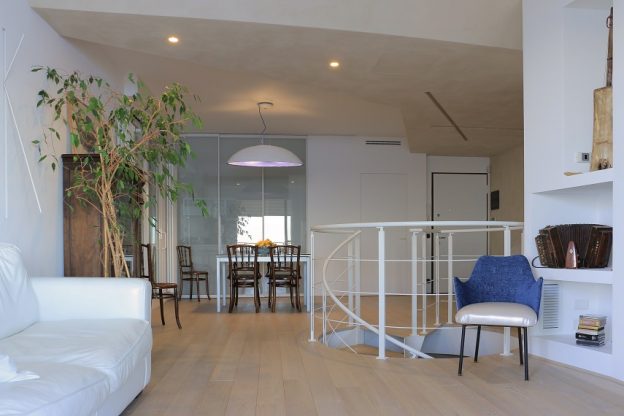Fusion of Man and Nature
The refurbishment of a house on the Riviera Ligure di Ponente, Italy, by the AreaNova Architecture Workshop placed the most design emphasis on creating a space to live in that is in keeping with the shapes, colours and materials of Nature; an evocative space, where even the tiniest detail can make a reference to the surrounding landscape, creating such a strong link between the inside and the outside to make each indispensable to the other.

Light in this project plays a fundamental role: it is almost blinding during the daytime, and warm at dusk, as if on a clear summer’s day. The living area overlooks the sea directly through a large concealed floor-to-ceiling window through which the light floods in, along with the colours and the dynamic and relaxing shapes of the outside, making for a harmonious and natural setting.


The terrace, which is exposed to the sunshine and the wind, projects the spirit of the house like the bow of a ship, towards that feeling of peace and that perception of the infinite so beloved to seafaring folk.

The Rizzi spiral staircase (diameter of 170 cm) with steel structure and 4+4 mm thick oak wood step, varnished according to the sample taken from the parquet flooring which covers the whole house, creates a harmonious physical link between the two floors of the home and conceptually binds the living areas, the sitting room and the bedrooms, in a dynamic, elegant and sinuous motion that blends in seamlessly with the setting.

The light weight of the element and the materials used (steel structure and wooden treads in the same wood finish as the parquet flooring) contribute towards its perception as an integral part of the overall design.


The materials used in this project are the finest woods, which have been elegantly limed as if bleached by the sun and salt air; the finish on the walls in sand-coloured natural chalk; the damask fabrics in varying shades of blue like the deep seas of the Ligurian Riviera.

Several settings contribute towards completing the lighting technology project, with ambient lights and accent features: slits that look like sun-cracked soil, emitting a warm ambient light; contemporary linear elements that work on the reflection of surfaces; direct and targeted spotlights with precision only where it is needed.

Designer: “AreaNova officina di architettura” (AreaNova Architecture Workshop) – architects Marco Di Crescenzo and Beatrice Traspedini
Photography: Jacopo Baccani
