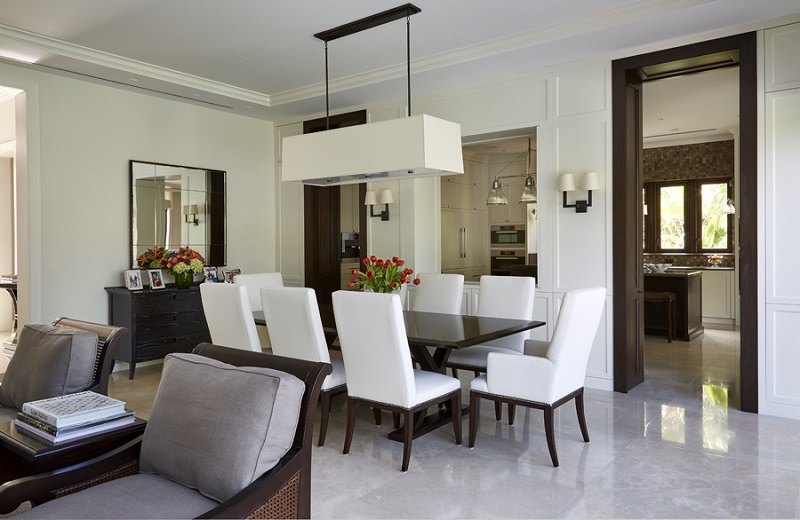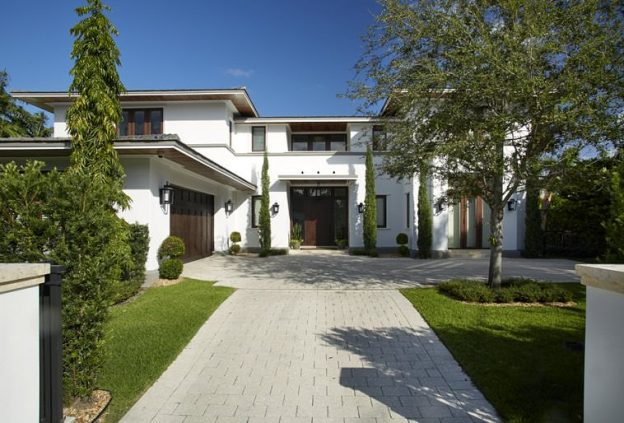Have a look at fresh and timeless interior design in this family home – with an accent on state-of-the-art technology that creates a smart home.
Classic yet of the moment, this transitional home on the Venetian Islands in Miami Beach nimbly straddles the line between traditional and contemporary design. With a relaxed, inviting air that offsets streamlined furnishings and minimal accents it is simple, but not austere, warm but not fussy. It feels both fresh and timeless. Yet at the same time, the house harnesses state-of-the-art technology to bring home out of the ordinary convenience.
The wonderful 5,000 square foot floor plan allows this young family to live in a wide-open space while providing privacy when needed. “I wanted to create an environment to raise my family,” the husband recalls. “It had to be comfortable, usable, and functional – not a museum.” While he, his wife, and their two young daughters love its many features, the magic of the home goes way beyond this; thanks in part to a longtime friendship with the Dunagan Diverio Design Group.

Open-Space House, Great for Entertaining Friends
Right after purchasing the parcel, the owners called on Dunagan Diverio. “They wanted to be connected,” she recalls. “They also wanted the house to feel very open and simple yet suitable for entertaining. They always have lots of friends around.” The answer was to infuse versatility throughout the common areas. “The doors leading into the kitchen disappear, so you can have a great open space that connects the dining room, great room, and bar. Or you can close off any of the rooms. The way it is set up, the father can, for example, watch a movie on the couch, while his wife is cooking, and the girls are at the banquette doing homework – and they can all see each other, yet be doing their own thing.”

White furnishings and Crema Marfle Extra Honed marble stone floors unite the spaces, and even the 1,500-square-foot pool deck is surfaced in the same stone, blurring the line between indoors and outdoors. However, the Dunagan Diverio Design Group used color and texture to differentiate the rooms when they are closed off. For instance, in the living area, solid walls are painted dark brown, matching a dark walnut bar and other built-in wood features, along with occasional colorful molded-ceiling details.
The designers worked with ASR Interiors/ASR Construction to create and build the custom dark wood pieces throughout, including a large television unit with bookcases in the family room. The furnishings in all four bedrooms and six bathrooms were purchased exclusively for the home, with special consideration given to the durability of fabrics. “Even the banquette is covered in indoor-outdoor fabric. It’s washable,” Charlotte says. Yet the designer was still able to achieve what she calls “a very collector look and feel”.

Refreshing White and Green Color Combination
The overall scheme is very muted, with highlights of color inspired by “Giraffe”, a large Greg Lotus photograph placed over the bar. Charlotte said that the greenery in the image inspired the “happy” white-and-green textile she used to reupholster a set of antique wingback chairs and the shade of paint she used to highlight the pendant light. The chairs are set in an extended area of the bar, the husband’s favorite room. “It’s cozy. And thanks to the ceiling detail, it feels like a separate room,” he says.

House with Plenty of High-Tech Features
The design team was also asked to ensure that the master bathroom, entirely encased in marble, was a living space within itself. “There’s a big couch with television so they can watch a movie,” she says. Features like this must be seen in context. The husband owns AHT Global, a Miami-based home-automation lifestyle technology company. So, his house contains an unparalleled number of high-tech features – virtually everything AHT Global offers. Naturally, the owners invite potential clients over to visit what has also incidentally turned out to be the ultimate product showroom! “The technical aspect is more over-the-top than 99 percent of homes, but I wanted to show people all the things you can do. It helps them understand the technology if they see it in use in a home.” The window treatments are on a timer, so they are programmed to drop or rise based on the time of day. House lighting, pool pumps, security, and all the stereo systems and televisions are controlled by a keypad and a smartphone.

Given their friendship with the owners and pride in the finished product, the Dunagan Diverio Design team often takes potential clients over for a peek. “They say it’s a home that feels good – bright, yet warm and approachable,” she says. The husband agrees: “I’ve had billionaires come in and compliment my home,” he says. Thus, although the owners claimed they did not want their house to be a showpiece, it ended up being just that!

For more creative inspiration, you are welcome to follow Archi-living.com on social media.
Interior Design Inspiration – Ocean Reef Sunset House – Have a Look
Ballantrae Court by KZ Architecture – Discover More
