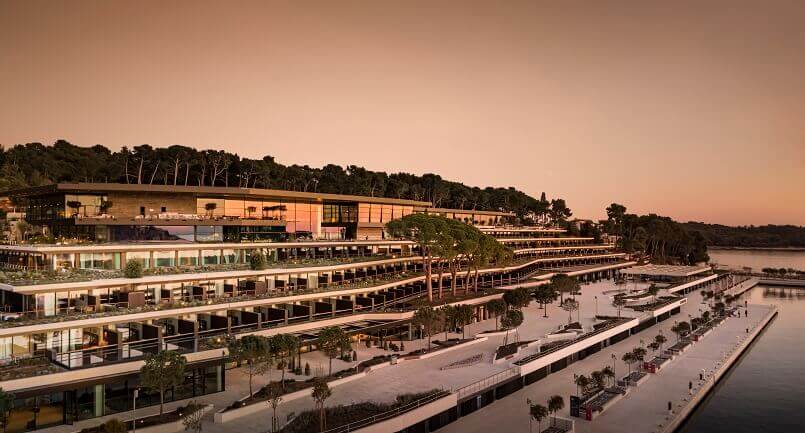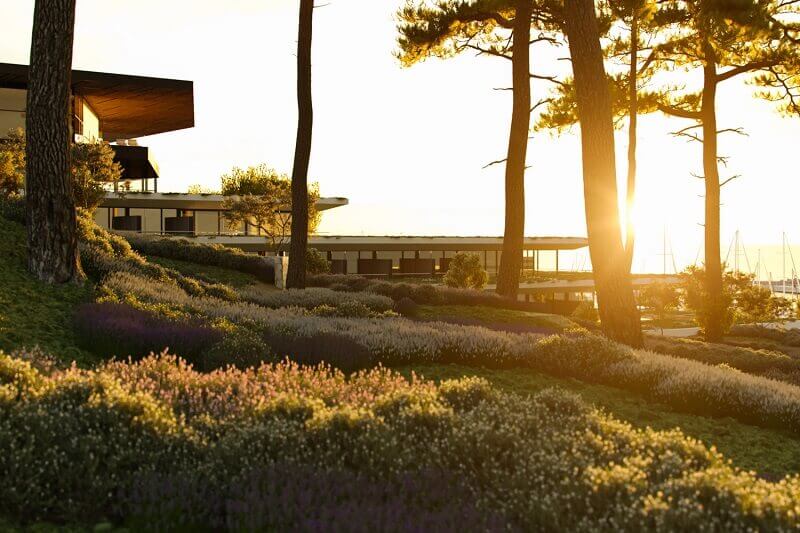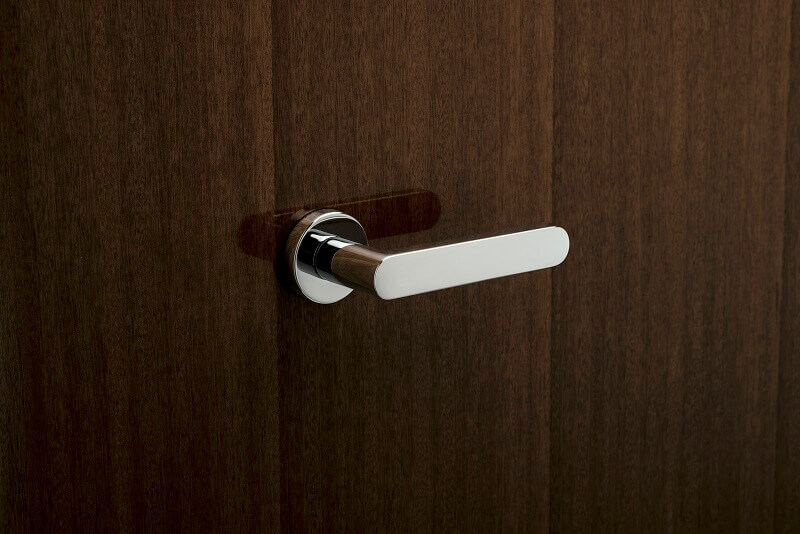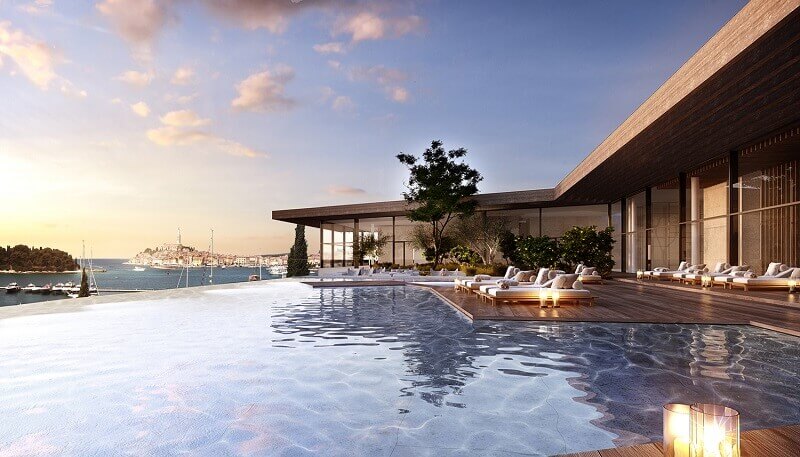Grand Park Hotel Rovinj is a five-star hotel in the charming town of Rovinj, Istria, one of the most famous Croatian travel destinations. Read on about this architecture and design project by 3LHD and Lissoni Associati.
Placed in the beautiful greenery of an Istrian pine forest, on the promenade overlooking the island of Santa Caterina (St. Catherine) and the charming town of Rovinj, the Grand Park Hotel Rovinj is a five-star hotel that is part of the Maistra Collection brand of the Maistra Hospitality Group in Croatia, which includes luxury and premium hotels, located in the most attractive part of Rovinj, one of the most famous Croatian travel destinations.

3LHD, the architecture, and urban planning studio from Croatia is the author of the architecture project, and the interior is designed by the renowned Milan office Lissoni Associati (Lissoni & Partners), led by the famous Italian architect Piero Lissoni.

The Grand Park Hotel Rovinj is located near the marina, directly on the coast of Rovinj. Along with its content value, one of the site’s main features is a captivating view of the old town of Rovinj (Rovigno) and the island of St. Catherine.

The Grand Park Hotel is a five-star business hotel, a venue for the organization of smaller conferences, meetings, and events. The hotel has 209 accommodation units collocated on six terraced floors. With a total capacity of 458 beds, the hotel has 198 rooms and 11 suites. There is also a spa, beaches, swimming pools, restaurants, and bars.

Architecture Project by 3LHD
“The building adjusts to the slope of the site by its volume, irregular floor plan, and height. The fourth and fifth floors are completely above ground. They are pavilions with dominant green roofs and deep canopies. Most of the public spaces (main entrance area, restaurants, and bars, congress hall, indoor and outdoor pool with wellness) are located here. Besides their mixed content, these two floors differ from the rest by the way of their design and their different relation to the landscape. The remaining floors are spaced both above and under the ground. The accommodation units are in the frontal, aboveground areas with a view of the sea and the old town. Service spaces and parking garages are located in underground areas. The ground floor – on the promenade and the square in front of the hotel has an additional entrance for guests, commercial and catering/hospitality facilities.” – 3LHD Studio

“The areas alongside the promenade are functionally and formally different from other spaces. They are a point that connects the old town urban fabric with the tourist and park spaces of the Monte Mulini zone. A relaxing atmosphere is created by water surfaces, carefully selected paving, and greenery, which frame particular content zones and make the entire area both attractive and accessible. The landscape design includes a revitalization of the surrounding greenery and park with around 350 new trees.” – 3LHD Studio

“The multifunctional congress hall is turned in the direction of the Church of St. Euphemia. An unobstructed view from the hall is possible because of a large window – measuring 15 x 3, 2 meters. The total surface of the glass is 48 square meters and it weighs more than 5,200 kilograms.” – 3LHD, the Architecture, and Urban Planning Studio

Interior Design by Lissoni Associati (Lissoni & Partners)
The Lissoni studio has carefully chosen the materials that finish the hotel’s interior and all the small design details, such as the handles. LINK by Piero Lissoni is placed on all the hotel doors, a handle tied to the idea of an essential aesthetic, almost an archetype.

“In my architectural projects I needed a handle that was close to my way of designing: a discreet object that had good proportions, that was eye-catching, but not over the top. The starting point for the design was linked to the idea of an industrial rather than decorative aesthetic,” explains architect Piero Lissoni, “thus Link was born, which perfectly fulfills its function and which is still used in most of our projects.”

A designer handle from the Italian company Olivari that is well suited to this hotel environment in which innovation and tradition, art, and design are combined.

Photographs and Renders – Maistra Hospitality Group, 3LHD, Lissoni Associati, Olivari
For more creative ideas, you are welcome to follow Archi-living.com on Facebook – ArchiLivingStyle and Instagram – archiliving.com_design_travel/.
Designer Outdoor Furniture by 3LHD – Umomoku Collection – Have a Look
Relaxing Colors and Scents in Holiday Apartment Design – Discover More
Sea as a Design Inspiration – Find Out More
