Discover the interior design project of the award-winning design company ROC.D – Amelie boutique hotel in Landau, Germany, previously a 140-year-old military barrack.
The award-winning design company ROC.D was commissioned by Annette and Thomas Speeter (contractor of the hotel) to develop the interior design for the Amelie boutique hotel in Landau, Germany. The boutique hotel is operated by Martin Gehrt and Christian Schlenker (leaseholder of the hotel).
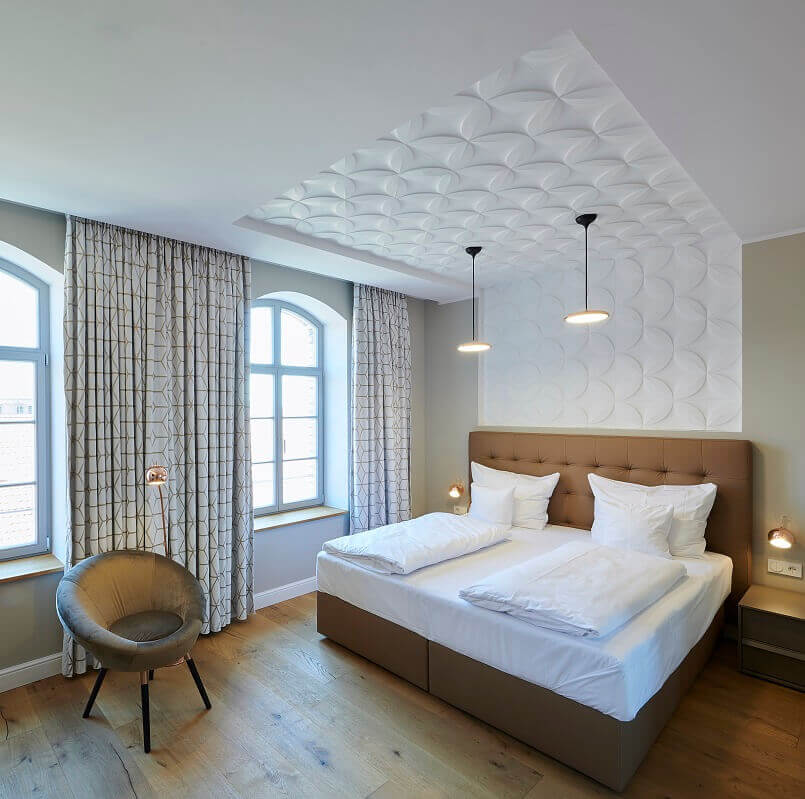
The historical complex was built in the 19th century and was formerly a 140-year-old military barrack which was substantially revitalized and now embraces hotel guests with lots of charm and style.
The interior is composed of three different design themes respectively, with their own color scheme for each guestroom. To offer every guest the best sleeping comfort, the mattresses were made with two different comfort levels. The bed headboards were given a contrasting seam of color. The beds were individually handmade in Germany. The color palettes follow a distinctive design pattern and can also be found in the wallpapers as well as in all decorative elements in each hotel room.
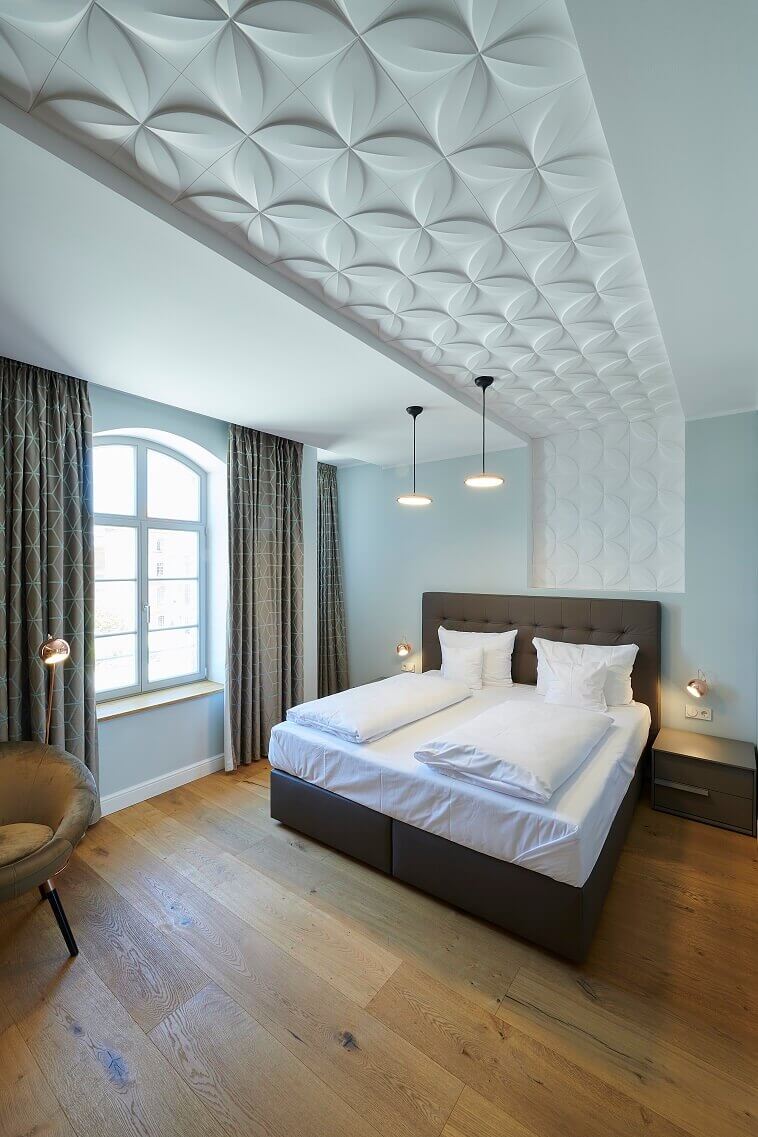
The Hotel Interior Is a Small Design World
A wide range of taupe tones, combined with copper and brass metals, were applied to the interior. The alternating game of geometric shapes can be found throughout the hotel to incorporate the formal language into a holistic design, which is also represented in the furniture. It should be noted that the hotel interior is a small design world of its own. The different materials have been carefully selected to set up a warm and familiar atmosphere in the hotel. A special highlight about the interior is the lighting with their versatile round shapes.
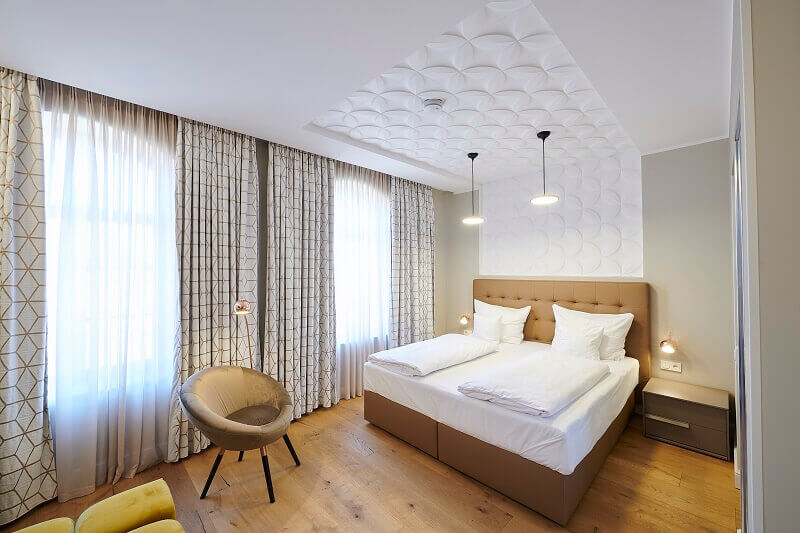
Due to the old building, the hotel rooms offer limited space to the guest. To ensure a guest the maximum available space and comfort, in all the niches in the respective room – wardrobes, cupboards, or shelves are installed. The wall dividing the bedroom from the bathroom has been built up with a single side tinted full-body mirror, which also functions as a window so you can have a look into the room while you are standing in the bathroom.
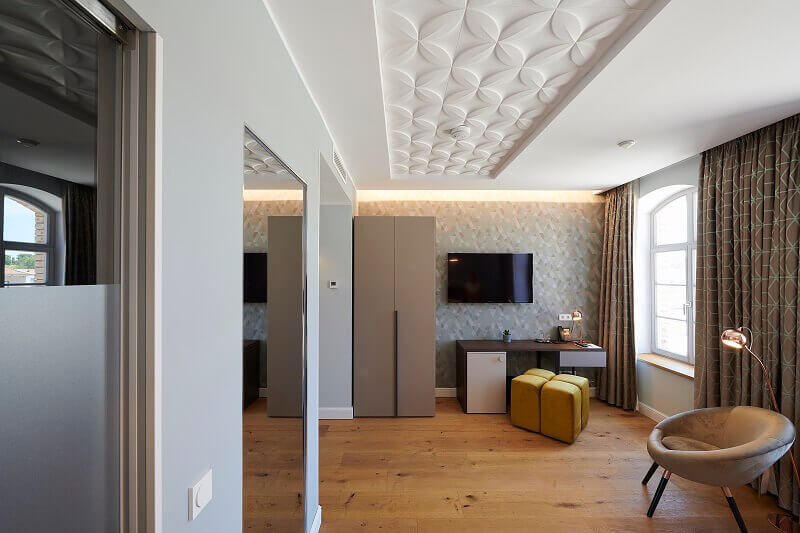
The seat cubes offer fine seating comfort but are also an attraction in the room design by their colors and dimensions. There is another detail in the interior design, which can be found in the ceiling of each room. All room ceilings have an installation of 3D coverings with a floral design which sets a very distinctive tone to every room.
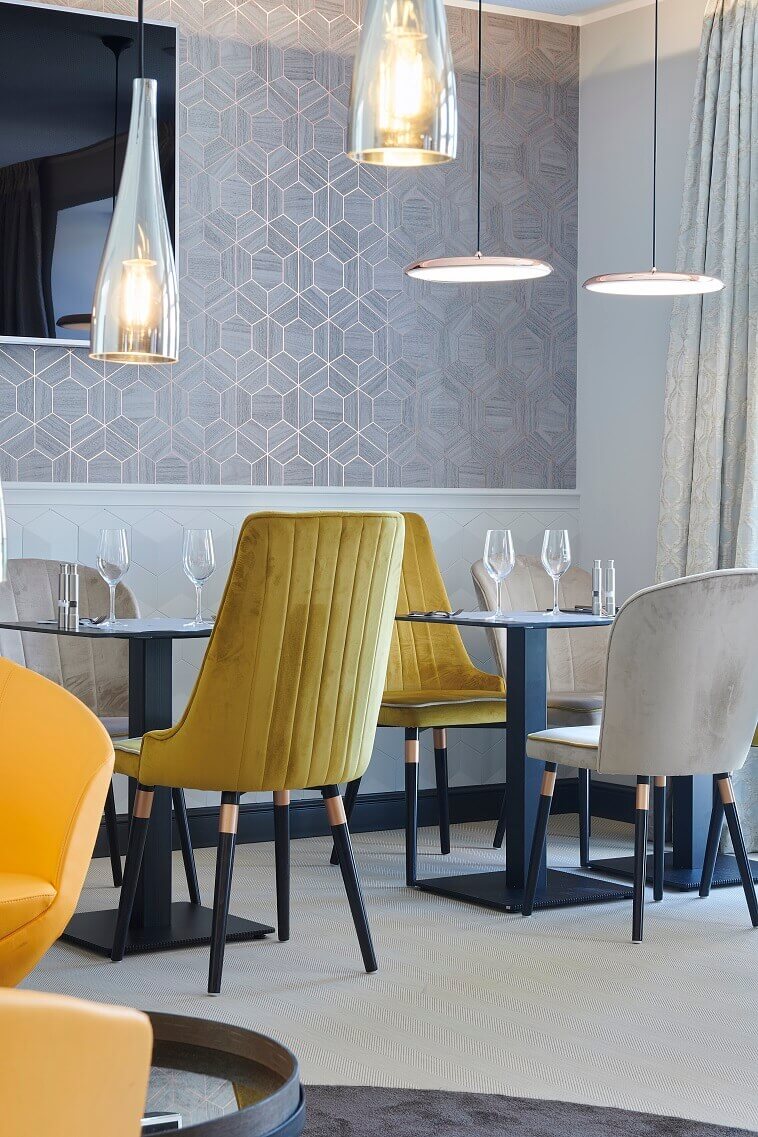
The Lighting Scheme
While planning the lighting, the ROC.D design team substantially started from the benefits of the natural light and added different types of lightings to the room concept to create different ambiances and lighting. This kind of lighting scheme can put each room in different moods, from bright to ambient and even romantic.
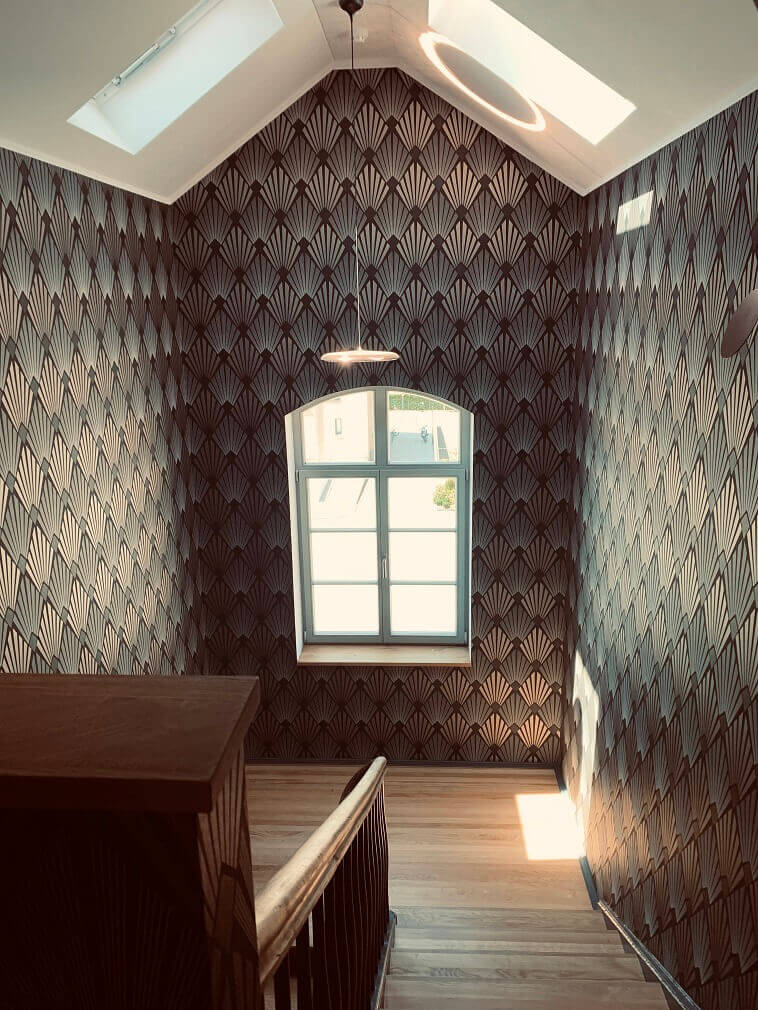
Photos by AGONIST & Noël Marquet
For more creative ideas, you are welcome to follow Archi-living.com on Facebook – ArchiLivingStyle and Instagram – archiliving.com_design_travel/.
Relaxing Colors and Scents in Holiday Apartment Design – Discover More
Eco Resort Design Project – Wild Coast Tented Lodge, Sri Lanka – Find Out More
Bauhaus and Modernism – from Thuringia to the World – Read On
