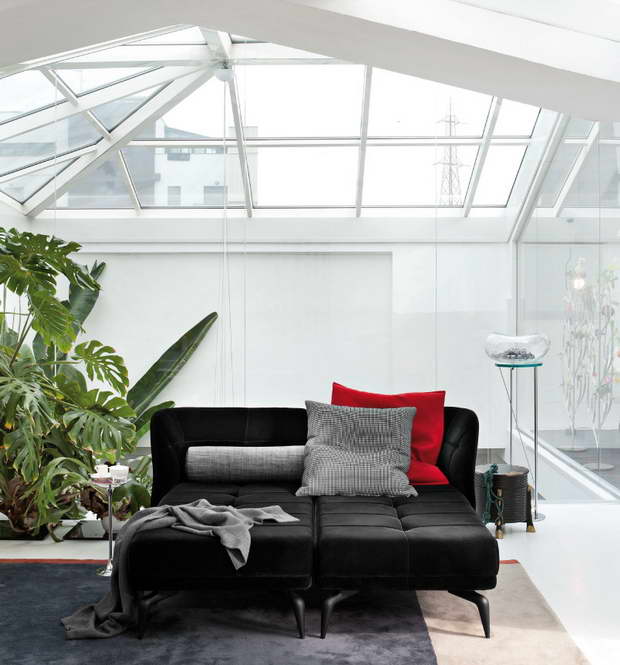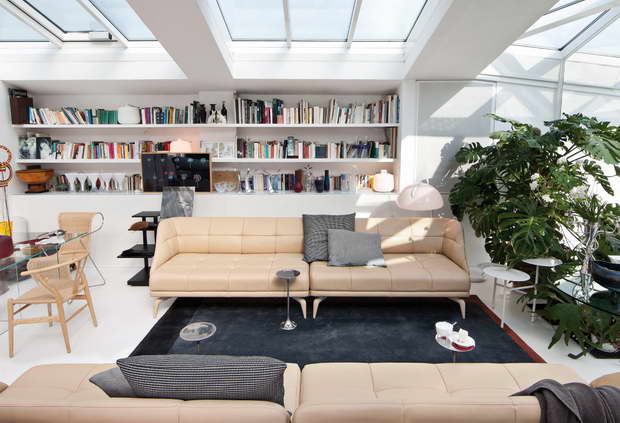Former production dedicated bulding in “navigli” area, on two levels, it gathers the firm on the ground floor and Ludovica + Roberto Palomba house on the first. Interiors haven’t been changed much, choosing to maintain the spaces unity.

The L shape has been designed around the skylight that identifies a double-height area, where house and firm visually melt together. Large windows and secondary skylights, all throughout the roof, increase the perception of an ample and light space.

Proportions and materials remind of the building’s original use. White is dominant, windows and trees are scattered everywhere evoking a strong indoor/outdoor relationship, surely unexpected in a city like Milan.

project by ludovica + roberto palomba
photos by francesco bolis
