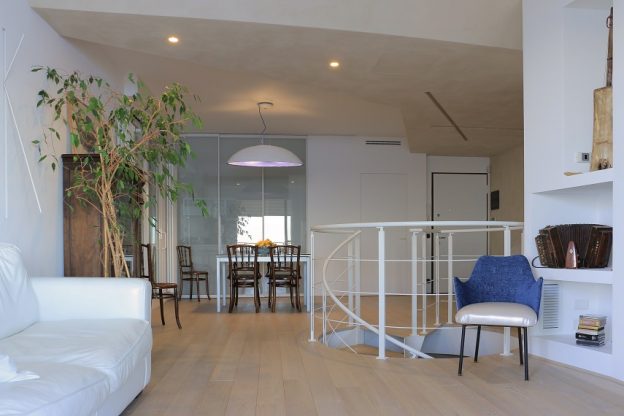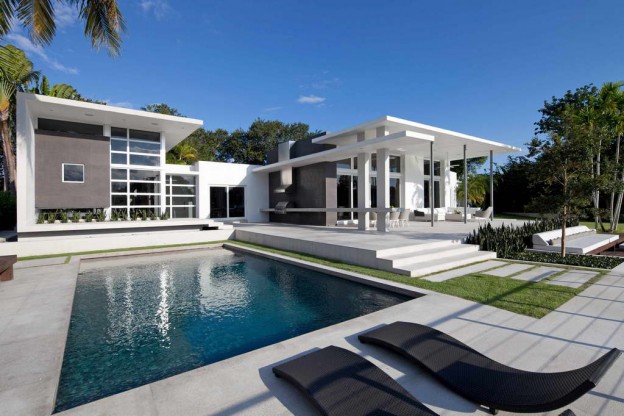A large batch of variable width, steeply sloping. In the north, there is an artificial lake. Two neighboring buildings shade and take part in the privacy in the upper side of the ground. These characteristics mark the residence of the deployment in the center of the lot. The Mirante House (Casa Mirante) is the project […]





